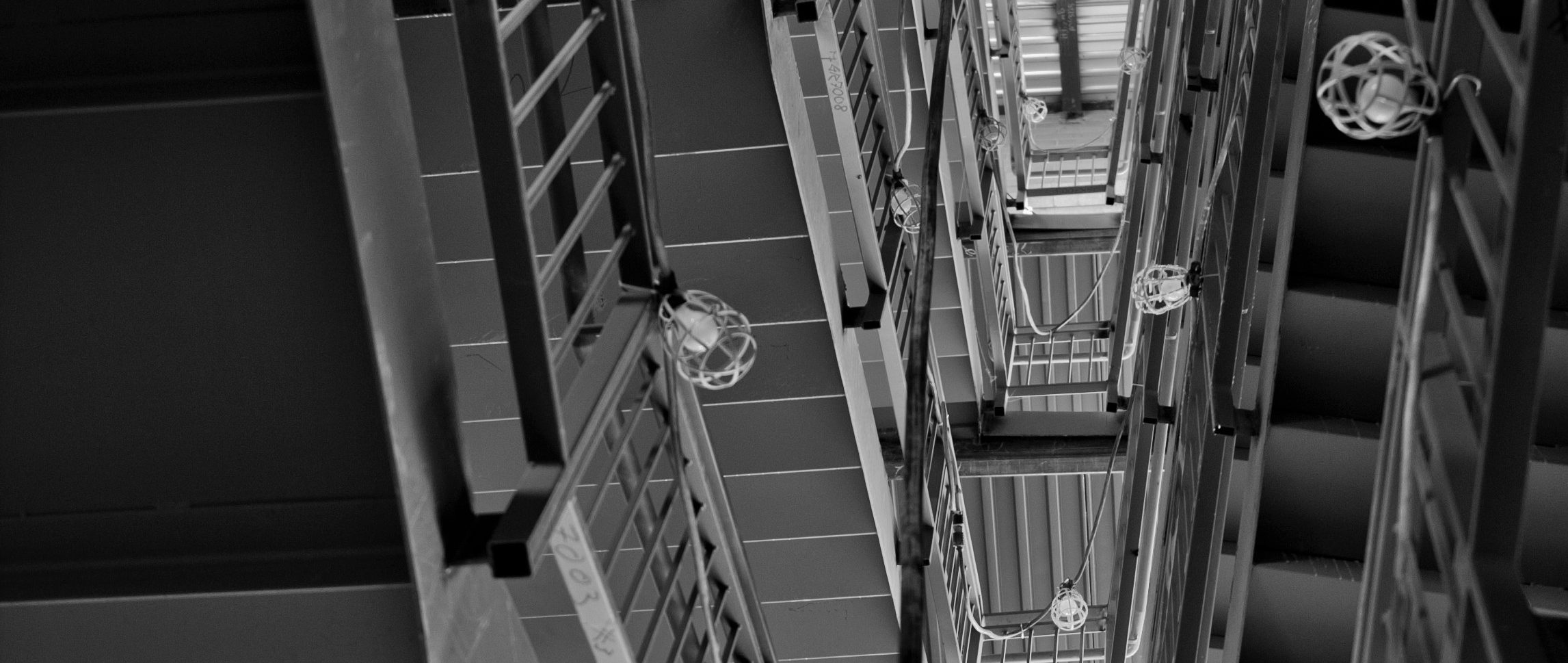CURRENTLY BIDDING
- Check Back Later
Check Back Later
Gramoll is not currently bidding any projects.
PROJECT DESCRIPTION
SCHEDULE
Last day to submit Questions:
Final Addenda Posted by (If Needed):
Subcontractor Bids Due:
Project Start Date:
Project Finish Date:

Owner

Architect

Bid Due Date
TALK TO US ABOUT THIS PROJECT
Do you have a question to ask us? We have answers that can help.
Gramoll Construction Contact
Dustin Gramoll
155 South 750 West, North Salt Lake, Utah 84054
Phone (801) 295-2341
Cell (801) 678-5111
Fax (801) 295-2356
Bid Package
Check Back Later
Addenda
Check Back Later


