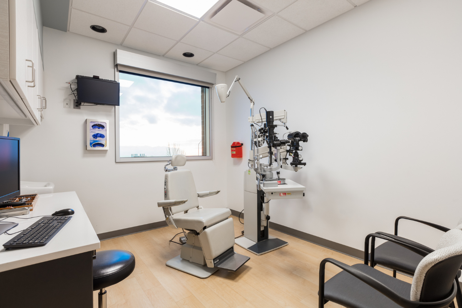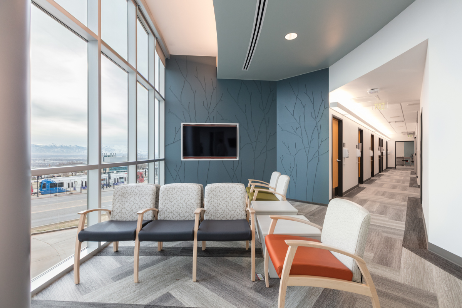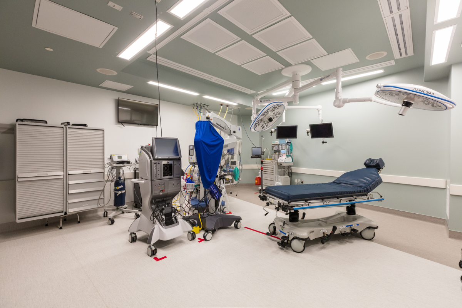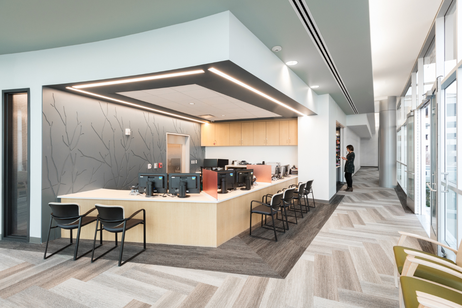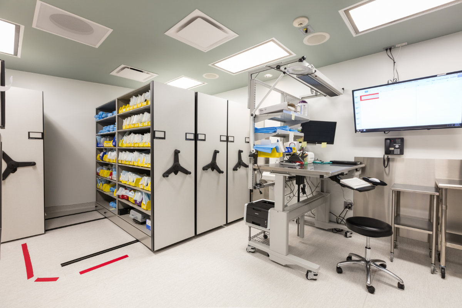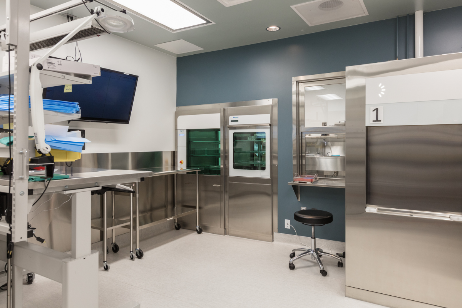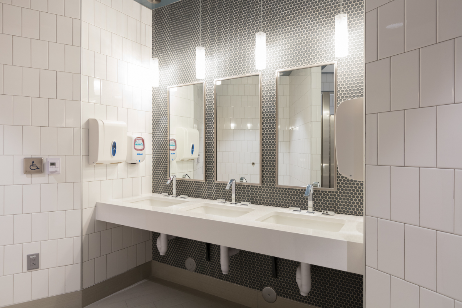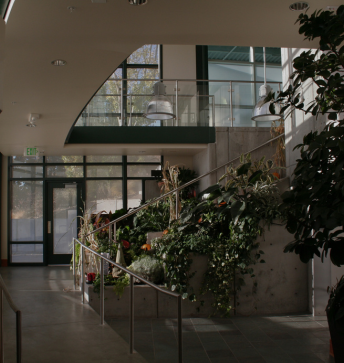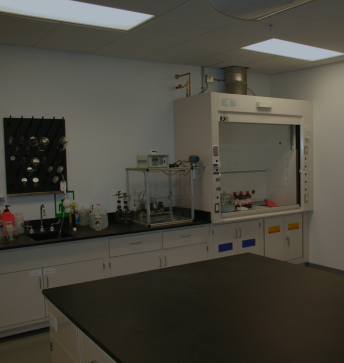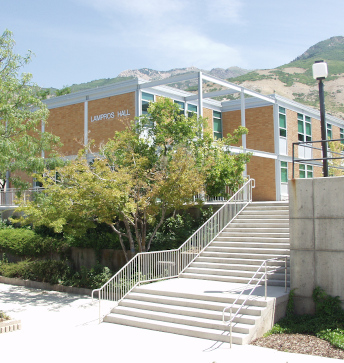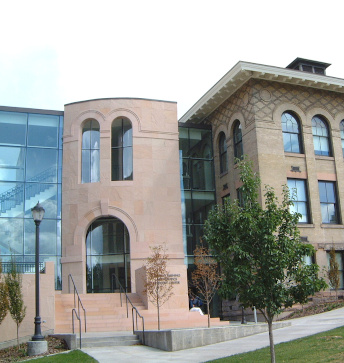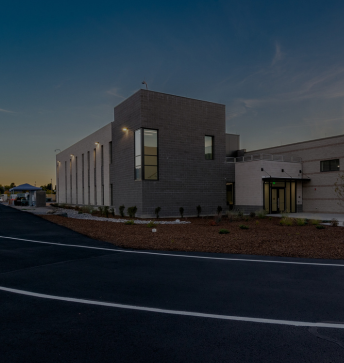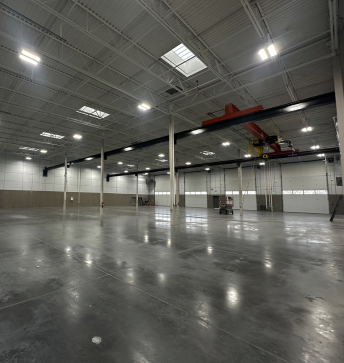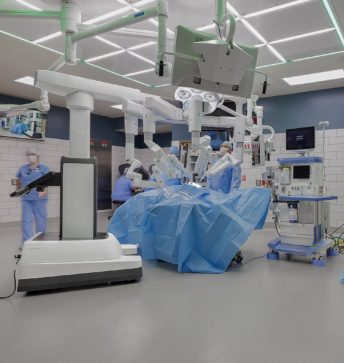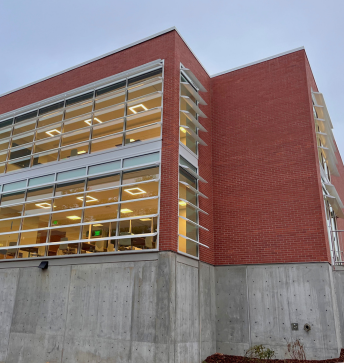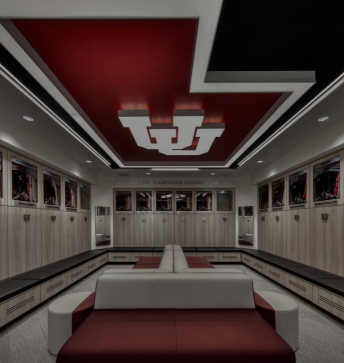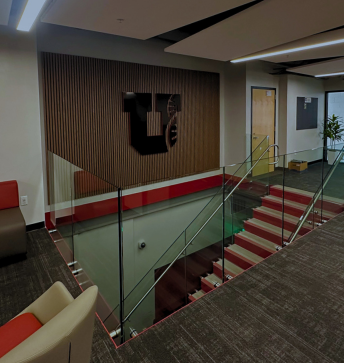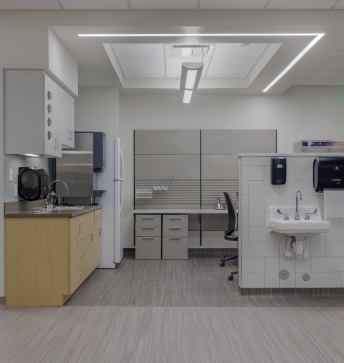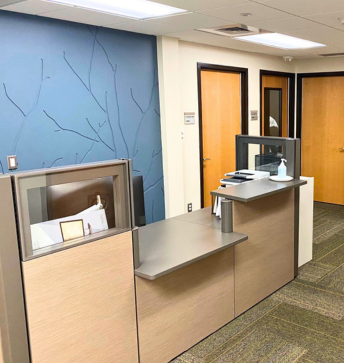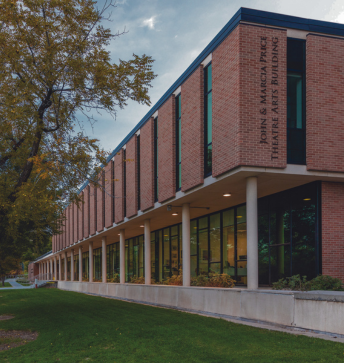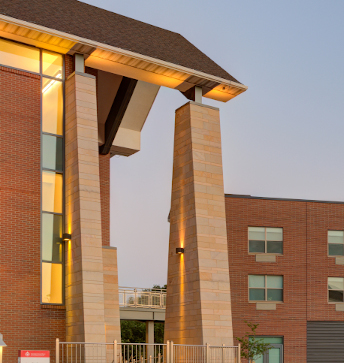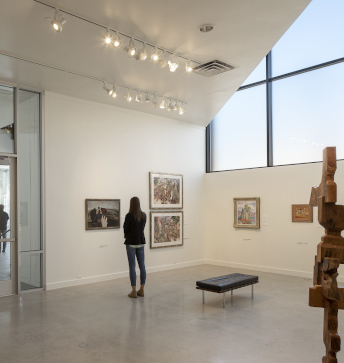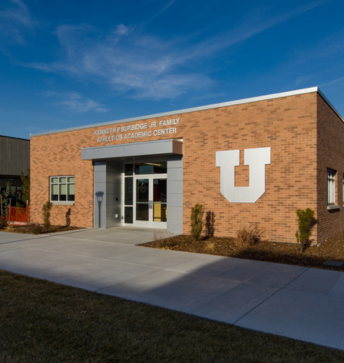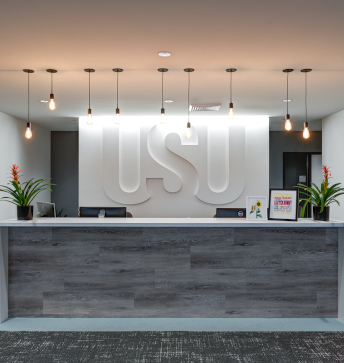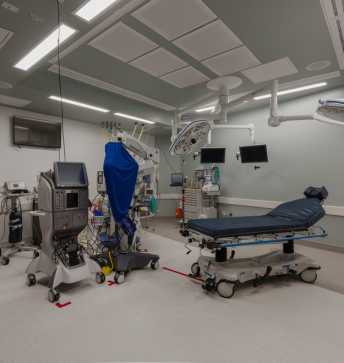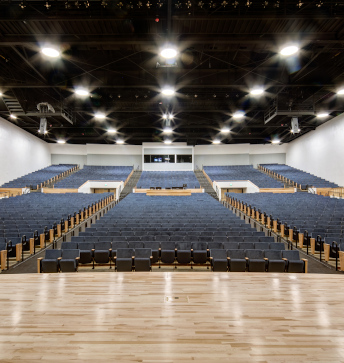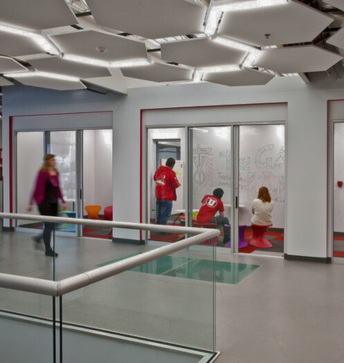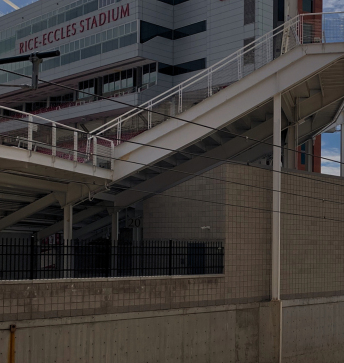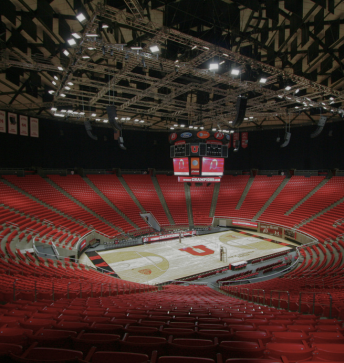
$2,500,000
Project Budget

FFKR Architects
Project Architect

6000 SF
Project Size

CM/GC
Procurement

March 2017 To December 2017
Duration

The University of Utah
Owner
OVERVIEW
The Moran Eye Center Remodel at the University of Utah included the renovation of a 6,000 SF surgical floor while it remained operational. This endeavor included the addition of an operating room within the existing OR space, along with the creation of new patient rooms, offices, a decontamination and sterilization room, pharmacy, and chemo lab.
To ensure uninterrupted medical operations during construction, the Gramoll team collaborated closely with nursing staff to develop a meticulous 12-phase construction schedule. The project followed ICRA (Infection Control Risk Assessment) requirements, adhering to the highest standards of safety and infection control.
The Gramoll team implemented innovative solutions to mitigate the impact of construction activities on the active medical environment. Gramoll Construction introduced Edgeguard temporary walls, pioneering their use at the University of Utah campus. These innovative barriers effectively sequestered active construction areas, minimizing dust and noise while maintaining a sterile environment. As a result of Gramoll’s successful implementation of Edgeguard temporary walls, they have become widely adopted not only within the hospital but also among Gramoll’s construction competitors.
This project shows Gramoll’s commitment to excellence and innovation in healthcare construction, providing the Moran Eye Center with state-of-the-art facilities to continue delivering exceptional patient care.
SIMILAR PROJECTS


