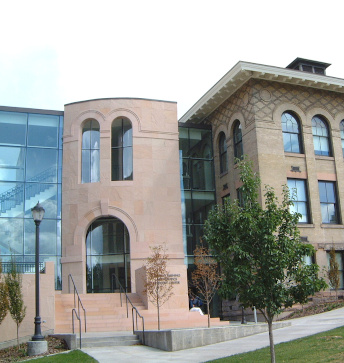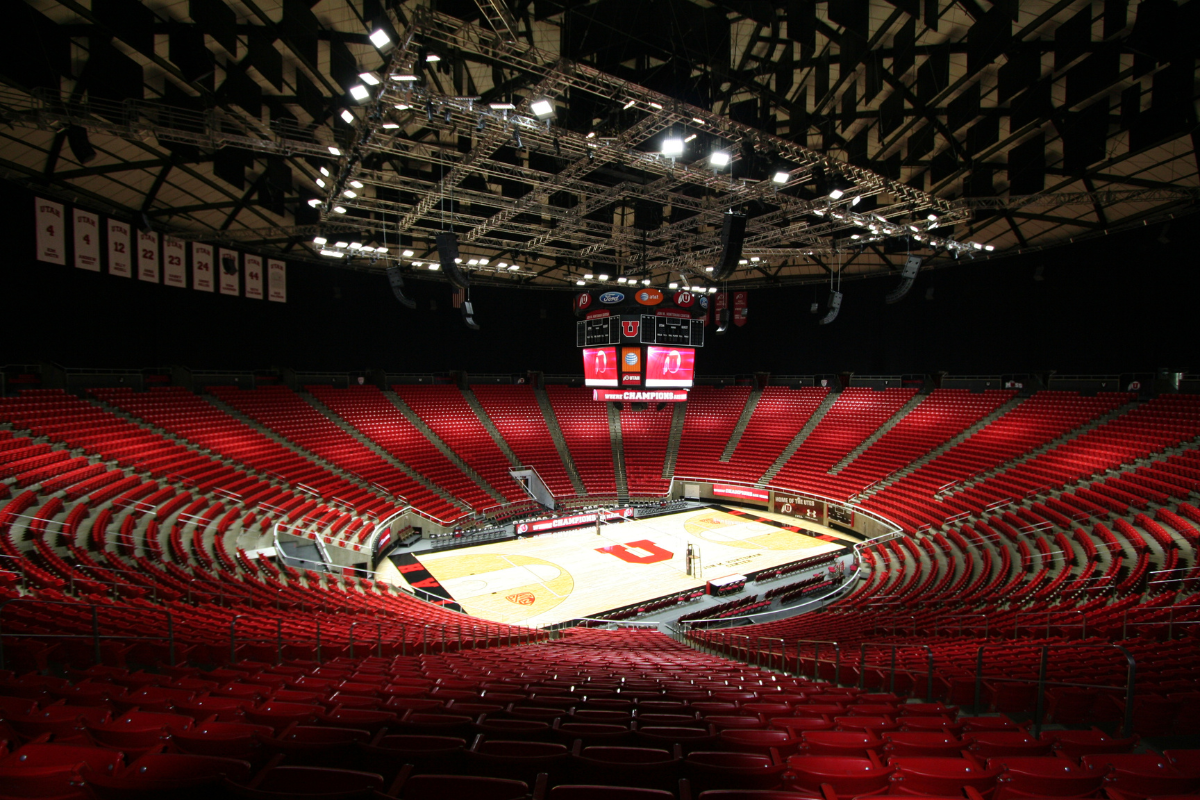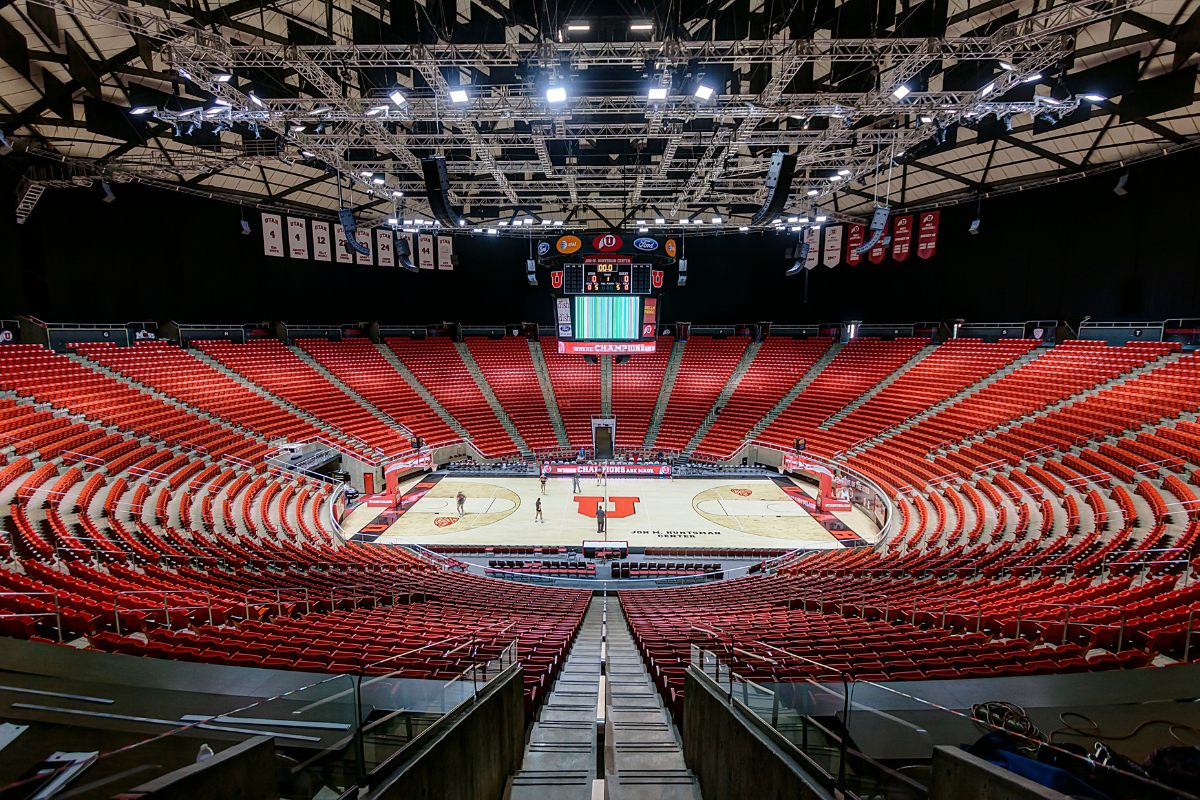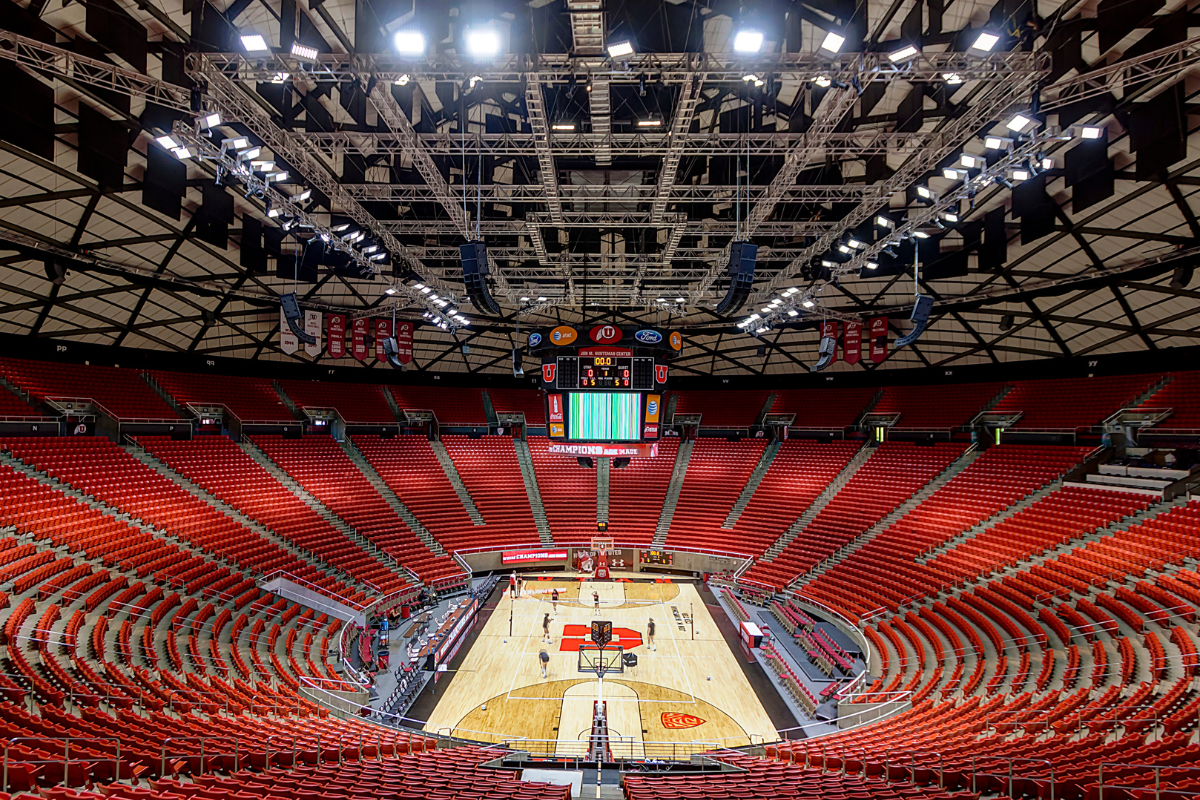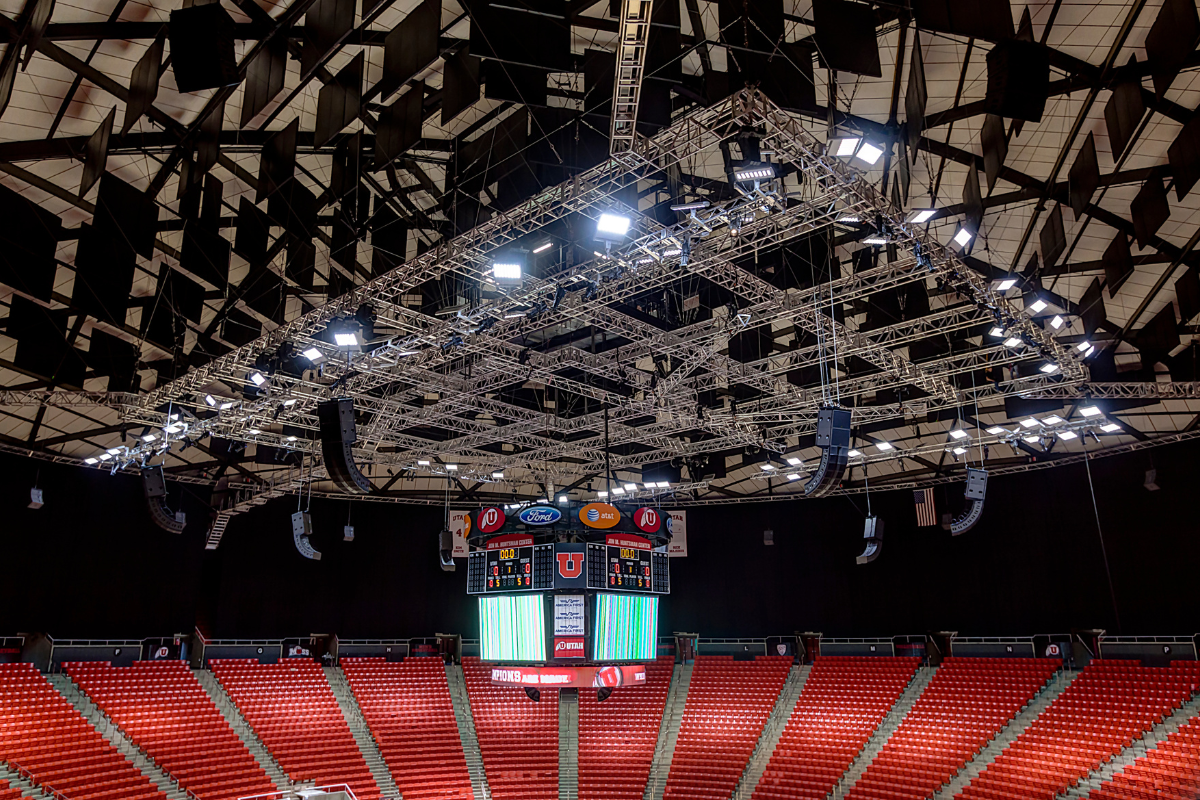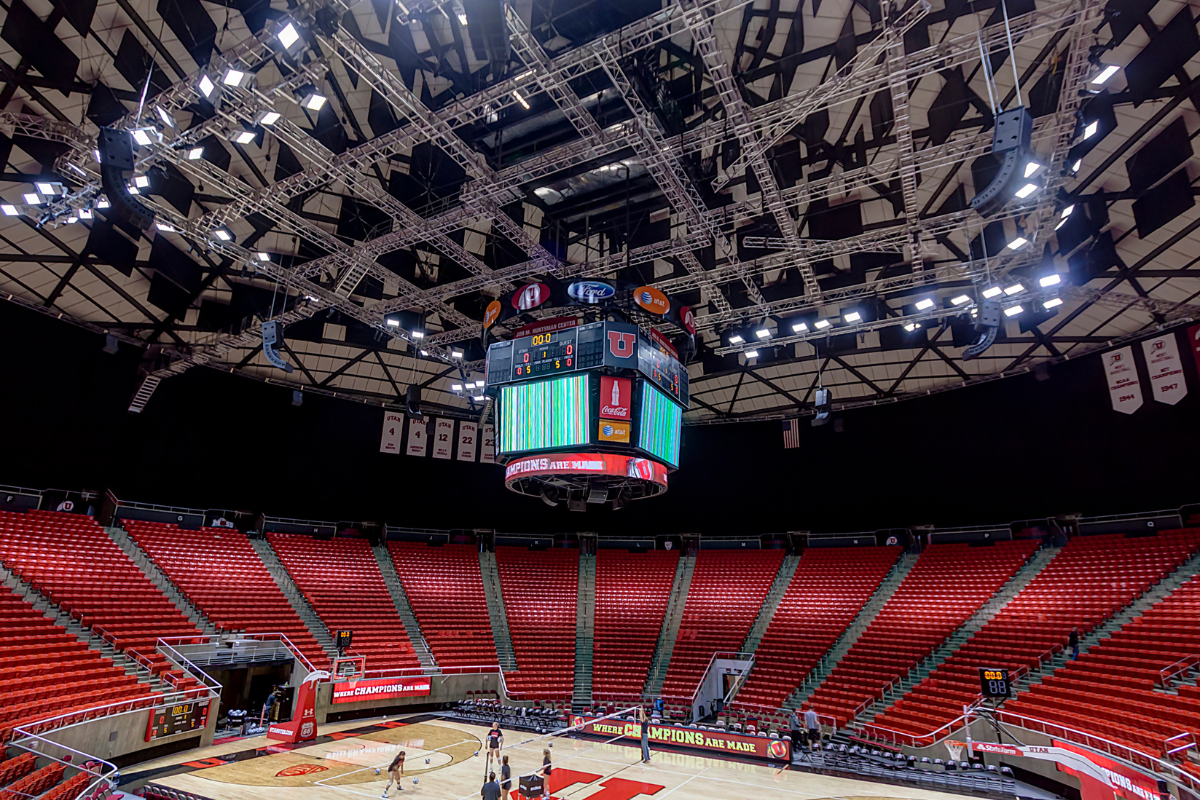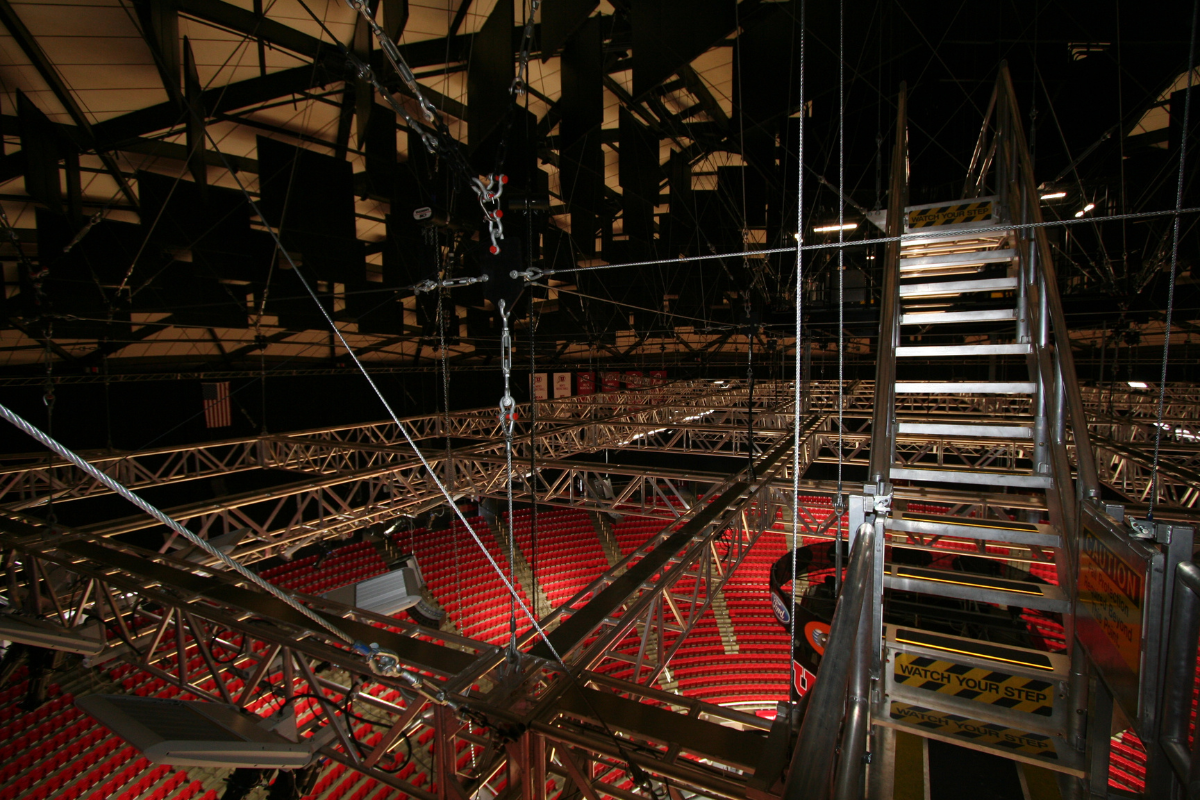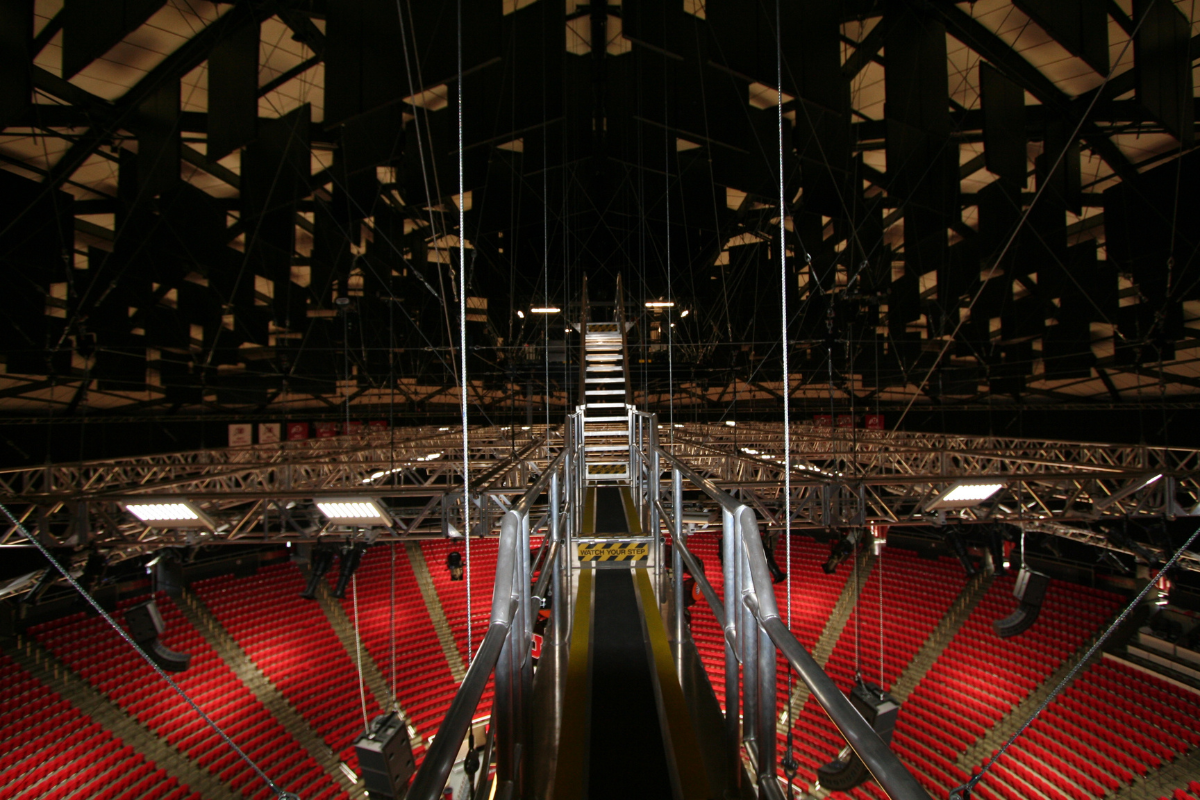
$6,100,000
Project Budget

VCBO Architecture
Project Architect

101,000 SF
Project Size

CM/GC
Procurement

March 2014 To October 2014
Duration

University of Utah
Owner
OVERVIEW
The University of Utah Huntsman Arena Renovation aimed to upgrade the lighting and sound systems to enhance the experience for spectators and athletes. To increase the arena’s functionality, a new aluminum truss rigging system and curtain dividers were added to the project scope.
The construction schedule was carefully planned around previously scheduled events, including University Commencement activities, high school graduations, gymnastic tournaments, and the need to complete the project before the basketball and volleyball seasons began in October.
Originally built in the 1960s, the arena’s ceiling housed the lighting, the majority of the sound system, and a hoist system for the scoreboard, which collectively weighed nearly 200,000 lbs. This outdated assembly was replaced by a new, lightweight aluminum truss system, modernizing the arena’s infrastructure and significantly improving its functionality.
SIMILAR PROJECTS
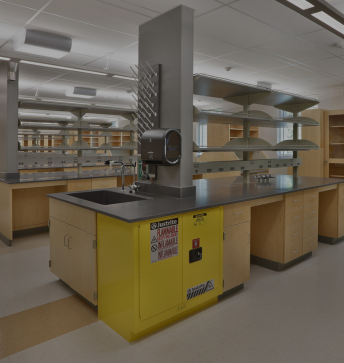
U of U BPRB Lab Remodel Level 2
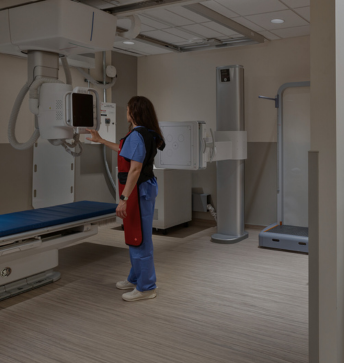
U of U PM&R Clinic New Imaging Center
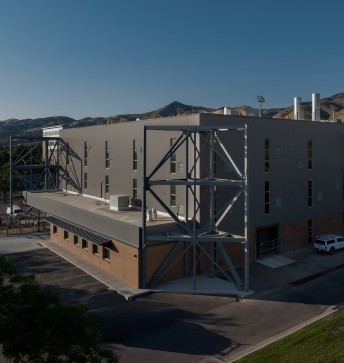
U of U HTW Plant Seismic Upgrade
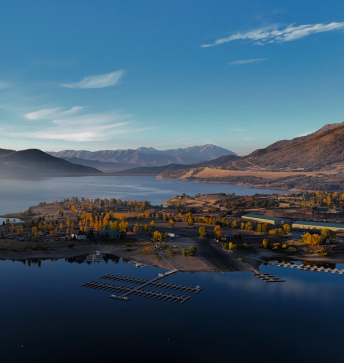
Jordanelle State Park Dock Replacement
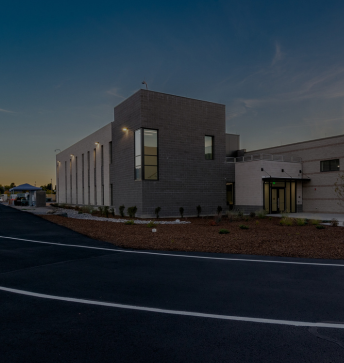
EVR ASPIRE, Utah State University

Sensapure Tenant Improvement
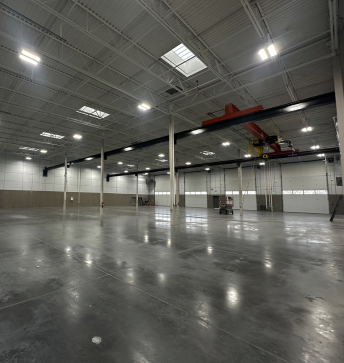
Great Dane Trailers Expansion
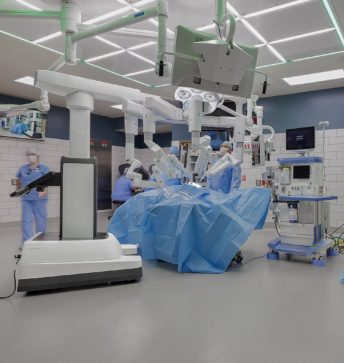
ACC Operating Room Expansion, University of Utah
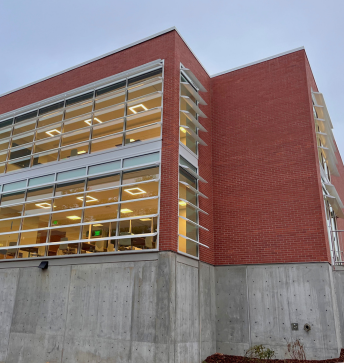
The Nora Eccles Harrison CVRTI, University of Utah
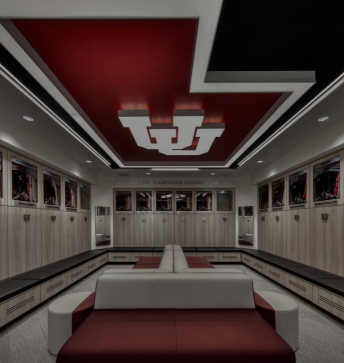
Dumke Gymnastics Center Remodel and Addition
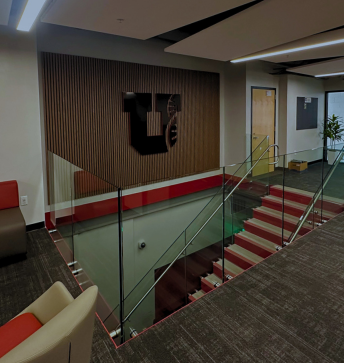
HPER East Build Out Remodel
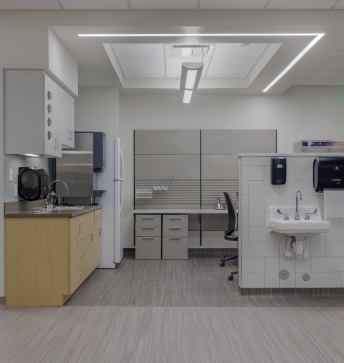
ACC Procedure Suite Remodel , University of Utah
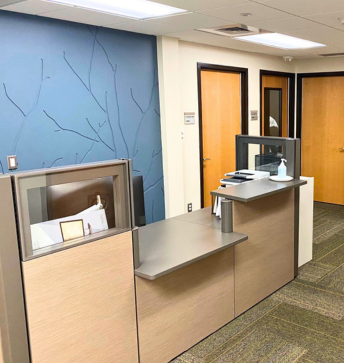
Huntsman Mental Health Institute, University of Utah
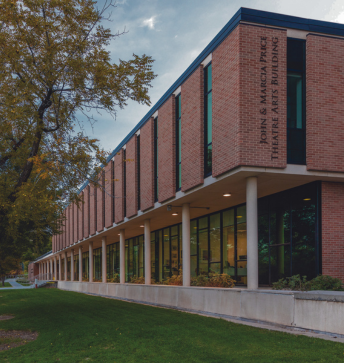
Building 73, University of Utah
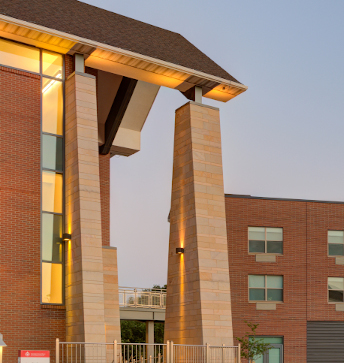
Guest House Expansion, University of Utah
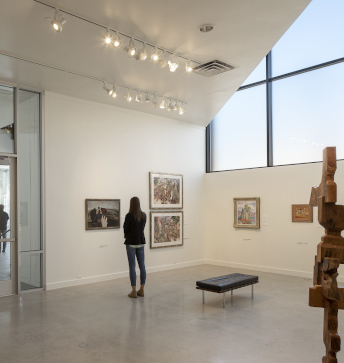
Nora Eccles Harrison Museum of Art Addition, Utah State University
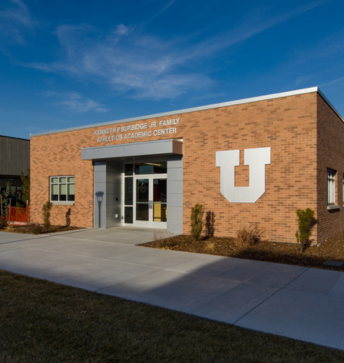
Burbidge Expansion, University of Utah
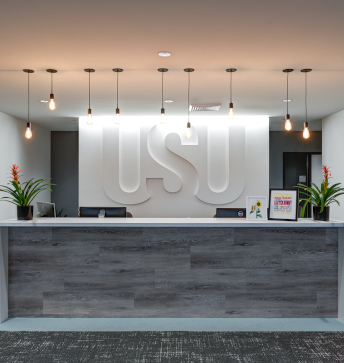
Salt Lake Campus Relocation, Utah State University
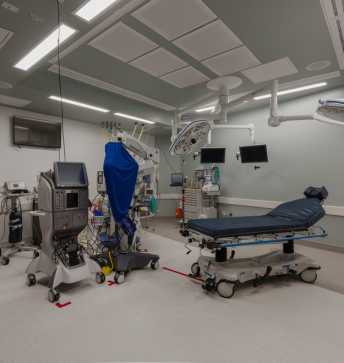
Moran Eye Center, University of Utah
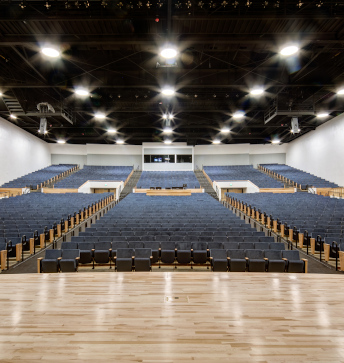
Fine Arts Complex Addition/ Renovation, Utah State University
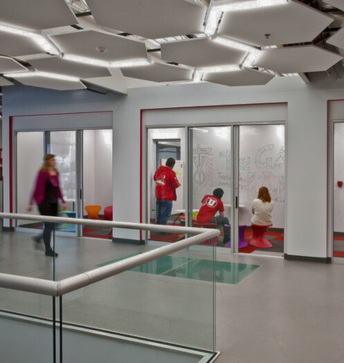
Entertainment Arts & Engineering, University of Utah
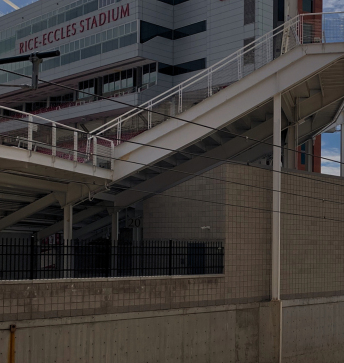
U of U Stadium Restrooms Addition & Remodel
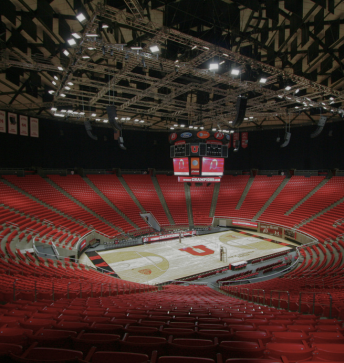
Hunstman Arena Renovation

Rustler Lodge Addition & Renovation
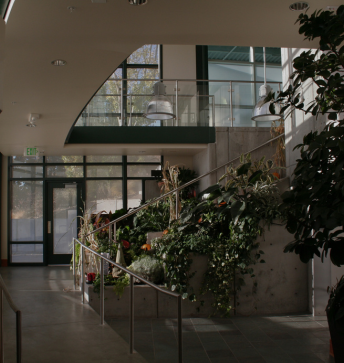
Red Butte Garden Orangerie Connector
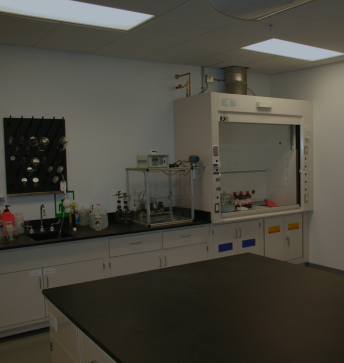
TerraTek Lab Expansion & Building Remodel
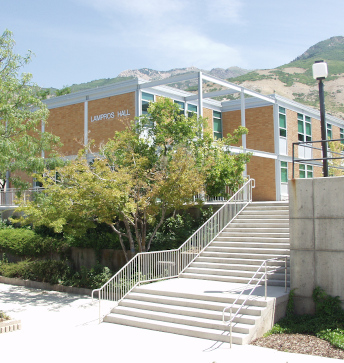
Lampros Hall, Weber State University
