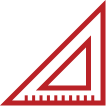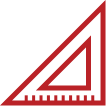CURRENTLY BIDDING
- USU Bastian Agricultural Center Arena Building
- USU Caine Lyric Theatre - Fly Loft & Stage Improvements
- Ability Inclusion Services Expansion
- Davis Technical College - Welding Building Bid Package #2
USU Bastian Agricultural Center Arena Building
Gramoll Construction has been invited to submit a bid for the construction of a new 53,000-square-foot equestrian arena at Utah State University’s (USU) Bastian Agricultural Center in South Jordan, Utah.
This project involves the development of a pre-engineered metal building designed to showcase prominent USU branding on the exterior. The interior will feature a main dirt arena equipped with spectator seating and a dedicated announcer’s booth. Additional building components will include two unisex restrooms, a custodial closet, and a telecommunications room. Access will be provided via multiple man-doors and a variety of overhead coiling doors in assorted sizes to accommodate both pedestrian and equipment entry.
ADDITIVE ALTERNATES
1. Roof and exterior wall insulation is to be spray-in-foam closed-cell; see specifications.
2. Demolition removal of three concrete stable buildings shown on the civil site plan sheet C-100, keynote #5. This will include all structures, slabs, stairs, etc., including all electrical components in this area, whether or not identified on plans. Contractor to fill in all holes created during demolition with structural fill to the proper subgrade elevation.
PROJECT RISK FACTORS
1. Project budget and proforma is paramount to the project’s success.
2. Project site is located at an existing agricultural center. Please consider all mitigation risk factors inherent with working next to an operating facility.
3. Project schedule is critical. It is anticipated that construction will take 6 months. All team Management Plans and Schedules are required to reflect the Schedule Requirements including a detailed schedule identifying, managing, and controlling critical path activities related to long lead items and substantial construction.
4. Soil condition: The proposed structure can be supported on conventional spread and continuous wall foundations over suitable natural soils or structural fill.
5. Procurement lead times and costs could play a role in meeting the required deadline for substantial completion. If costs are impacted, it is imperative that the contractor shows where they are getting the materials and what national options are available.
SCHEDULE
Sub Bids Due Date: May 5, 2025 at 10:00 AM
Question Submission Due Date: April 10, 2025 at 12:00 PM
Final Addendum Posted: April 21, 2025 at 3:00 PM
Project Start Date: TBD
Project Substantial Completion: October 31, 2025
Please contact Mark Bodell, at (801) 550-1952 or mark.bodell@gramoll.com, with any questions or concerns.

Owner

Architect

Bids Due Date
TALK TO US ABOUT THIS PROJECT
Do you have a question to ask us? We have answers that can help.
Gramoll Construction Contact
Mark Bodell
155 South 750 West, North Salt Lake, Utah 84054
Phone (801) 295-2341
Cell (801) 550-1952
Fax (801) 295-2356
Bid Package
USU Caine Lyric Theatre - Fly Loft & Stage Improvements
This project includes the demolition and replacement of the existing fly loft and stage area (approximately 1200 SF) with new steel structure supported on micro pile foundation system; new stage floor system, new basement (below stage) finishes and lighting; new non-motorized theatrical rigging and infrastructure; new fly and loading galleries; relocation of the existing AHU to new steel support structure; fire riser; fire alarm control panel and fire alarm device replacement; and miscellaneous electrical, mechanical, and architectural improvements.
ADDITIVE ALTERNATES
1. New laundry equipment, free standing service sink, and associated plumbing scope at Storage/Laundry 201
(approximately grid 7)
2. New small bathroom with toilet and wall mounted sink at Storage 205.
3. New replacement lighting dimming rack at west side stage 203.
PROJECT RISK FACTORS
1. Unforeseen conditions discovered during demolition scope of a 120 year old building.
2. Protection of existing historic auditorium, balcony, and lobby areas.
3. Shoring and supporting of existing proscenium structure.
4. Construction access and staging.
SCHEDULE
Sub Bids Due Date: April 21, 2025 at 10:00 AM
Question Submission Due Date: April 15, 2025 at 12:00 PM
Final Addendum Posted: April 16, 2025 at 3:00 PM
Project Start Date: May 14, 2025
Project Substantial Completion: March 1, 2026
PRE-BID NON-MANDATORY JOB WALK
The pre-bid job walk will take place April 10th at 11:00 am at 30 W. Center Street, Logan, UT.

Owner

Architect

Bids Due Date
TALK TO US ABOUT THIS PROJECT
Do you have a question to ask us? We have answers that can help.
Gramoll Construction Contact
Gary Hansen
155 South 750 West, North Salt Lake, Utah 84054
Phone (801) 295-2341
Cell (801) 949-2304
Fax (801) 295-2356
Bid Package
Drawings
Specifications
Sample Subcontract Agreement
Schedule
Addendum No. 1
Addendum No. 2
Ability Inclusion Services Expansion
Gramoll Construction has been selected as the Construction Manager (CM) for the Ability Inclusion Services Redwood Grove Community project. This is a two-story, wood-framed building consisting of approximately 11,000 square feet. The project will take place on a combined parcel of three plats, located at 2574 South Redwood Road, West Valley City, Utah.
This project will primarily consist of wood-framed construction, with steel accent features integrated into the design. Due to the combination of multiple lots, existing utilities along Lake Park Drive will need to be capped. Subcontractors will be responsible for covering any material price increases in their bids unless the project schedule is delayed due to changes beyond the subcontractor’s control.
ADDITIVE ALTERNATES
We have identified several Bid Alternates for your consideration, which can be priced separately in your proposals:
1. Covered Patio at BBQ Area (Southwest Corner):
Option: Price to remove the covered patio at the BBQ area including but not limited to: footings, structural steel, roofing, flashing and soffit. Concrete pad to remain.
2. Simplified Landscape Package:
Option: While the city has specific requirements for the park strips and retention ponds, Value Engineering (VE) options will be considered to simplify landscape design within the city’s requirements.
3. Window Package:
Option: The project specifications currently call for a two-tone window package (Bronze/White). We would like an alternate pricing for a single-color window option.
4. Siding Options:
Option: The veneer is a city requirement. However, we are exploring VE options where additional accent materials, such as Hardy and metal, are incorporated. Please provide pricing and scope for alternative or simplified siding options that maintain the project’s aesthetic.
SCHEDULE
Subcontractor and Supplier Bids Due: April 9, 2025 @ 2:00 PM MST
Questions Due: April 2, 2025
Tax Exemption: Yes (see specifications for exemption form)
Project Start Date:April 28, 2025
Projected Substantial Completion Date: December 15, 2025
We look forward to receiving your proposal and collaborating on this exciting project.
Please ensure all bids meet the specified requirements, and feel free to reach out to Mitch Maughan at (801) 824-1105 or mitch.maughan@gramoll.com with any questions or clarifications.

Owner

Architect

Bids Due Date
TALK TO US ABOUT THIS PROJECT
Do you have a question to ask us? We have answers that can help.
Gramoll Construction Contact
Mitch Maughan
155 South 750 West, North Salt Lake, Utah 84054
Phone (801) 295-2341
Cell (801) 824-1105
Fax (801) 295-2356
Bid Package
Drawings
Specifications
Sample Subcontract Agreement
Addenda
Davis Technical College - Welding Building Bid Package #2
Gramoll Construction has been selected by the Davis Technical College, and the Utah DFCM as the as the design build general contractor to design and build the new Welding and Technology Building. The project consists of an approximately 17,000 SF new building, including a welding shop, a classroom, and office space on the Davis Technology campus in Kaysville Utah.
THIS IS A TAX-EXEMPT PROJECT
Gramoll Construction’s subcontractor agreement is posted on our website along with all the other project bid documents. All bidding subcontractors, if selected, must agree to all the terms and conditions of the Gramoll Construction Subcontract Agreement.
Gramoll construction is currently requesting bids for Bid Backage #2 which includes but is not limited to the following trades, Air Barrier, Insulation, Metal Wall Panels, Metal Roofing, Membrane Roofing, Doors Frames & Hardware, Storefront & Glazing, Sectional Overhead Doors, Metal stud Framing, Gypsum Board, Tiling, Walk-off Carpet, Rubber Base, Dry-Erase Board Wallcovering, Painting, Concrete Coatings, Toilet Partitions, Diaper Changing Stations, Mirrors, Grab Bars, Corner Guards, Window Coverings, Fire Suppression, Mechanical (not including Under-Slab Plumbing), Asphalt, Landscaping & Irrigation, and Fences & Gates.
THE FOLLOWING TRADES HAVE ALREADY BEEN SELECTED/CONTRACTED AND ARE NOT BIDDING AT THIS TIME, Earthwork, SWPPP Management, Underground Utilities, Electrical, Under-Slab Plumbing, Building Concrete, Foundation Damp proofing, Site Concrete, Masonry, and Structural & Misc Steel.
Bid Package #1 project documents are also available on our website for reference.
All questions regarding this project must be directed to Aaron Nielsen with Gramoll Construction, at 801-295-2341 (801-651-5156 mobile). Aaron.Nielsen@Gramoll.com.
SCHEDULE
Project Documents Available – 11/18/2024
Last Day for Questions – 12/02/2024 – 12:00 PM
Final Addendum Date (if needed) – 12/05/2024 – 4:00 PM
BID DUE DATE – 12/10/2024 – 10:00 AM
Project Start Date – 09/10/2024
Project Completion Date – 09/16/2025

Owner

Architect

Bids Due Date
TALK TO US ABOUT THIS PROJECT
Do you have a question to ask us? We have answers that can help.
Gramoll Construction Contact
Aaron Nielsen
155 South 750 West, North Salt Lake, Utah 84054
Phone (801) 295-2341
Cell (801) 651-5156
Fax (801) 295-2356
Bid Package 2
Drawings
Specifications
Updated Schedule
Sample Subcontract Agreement
BP2 – Addendum No. 1
HVAC & Plumbing Notice
Bid Package 1
(Reference Only)
Drawings
Specifications
Structural Calcs
BP1 – Addendum No. 6

