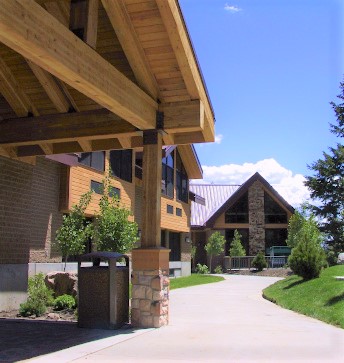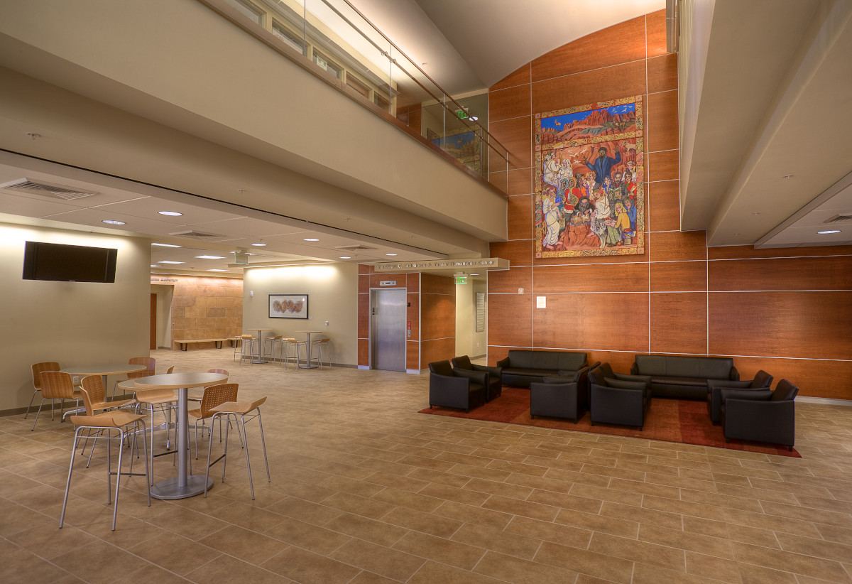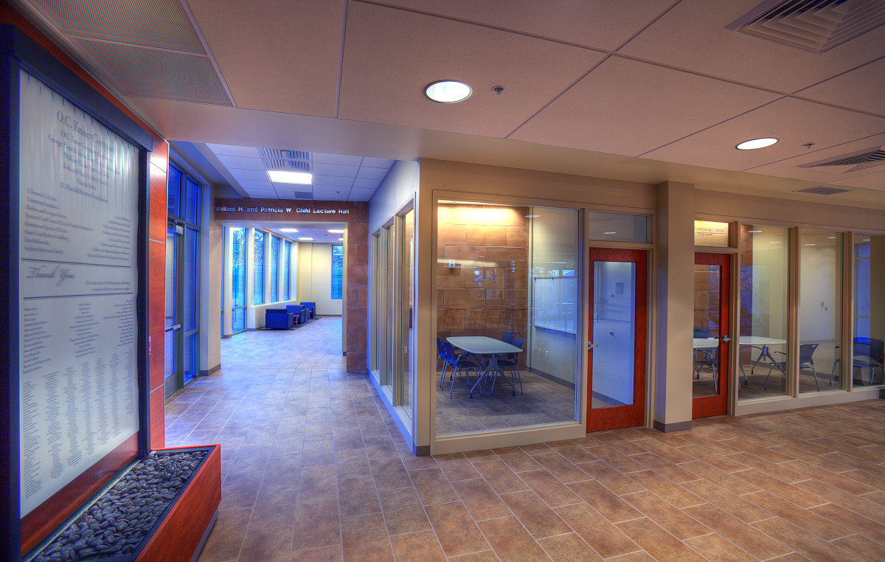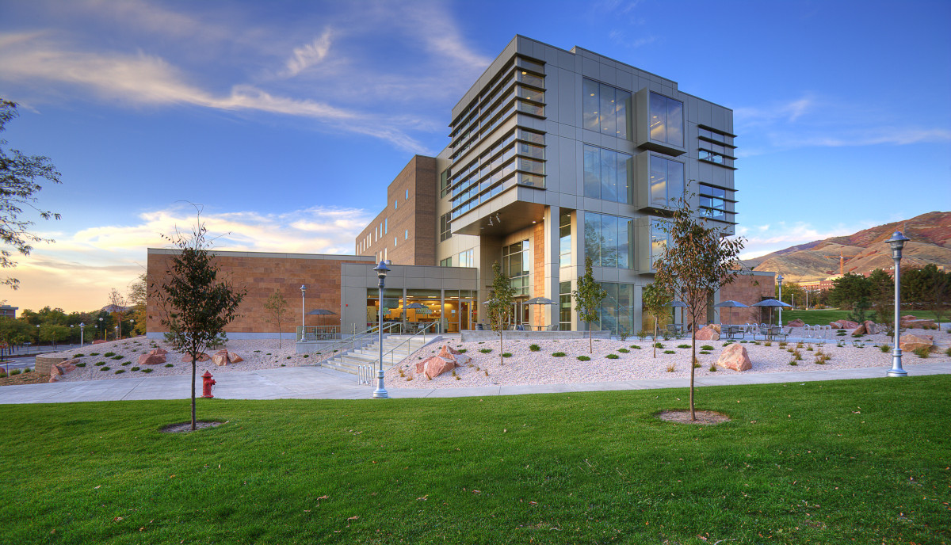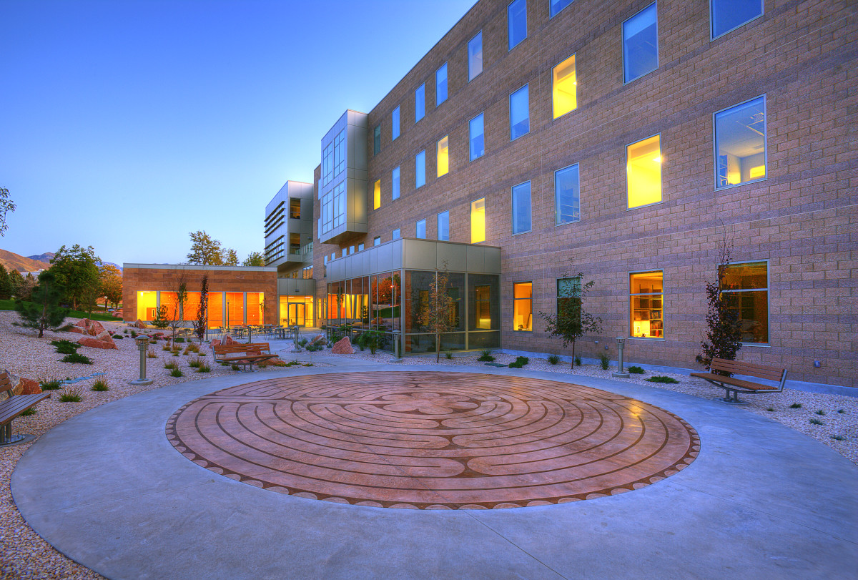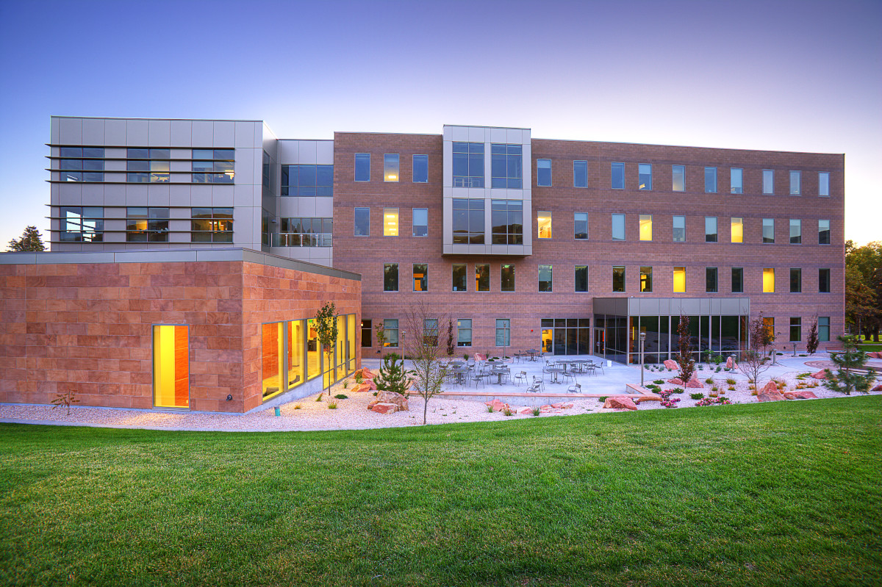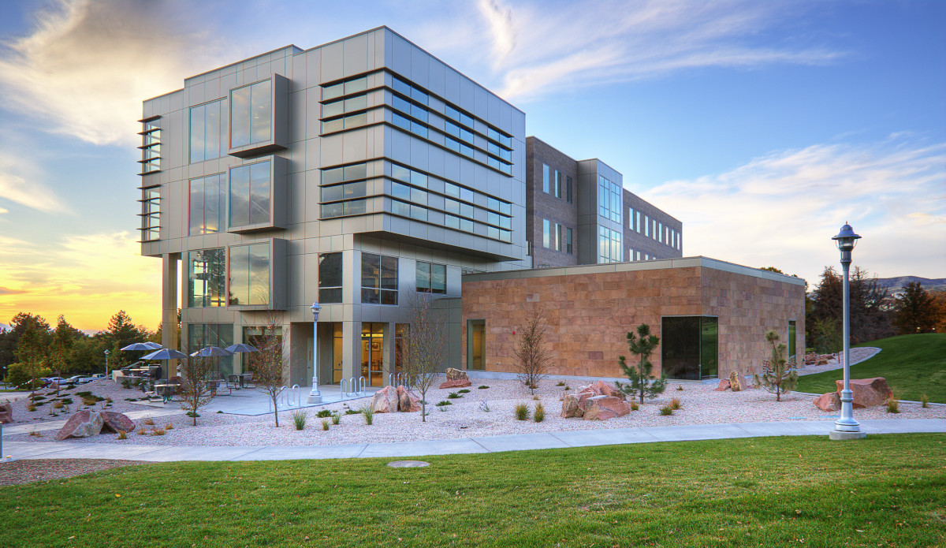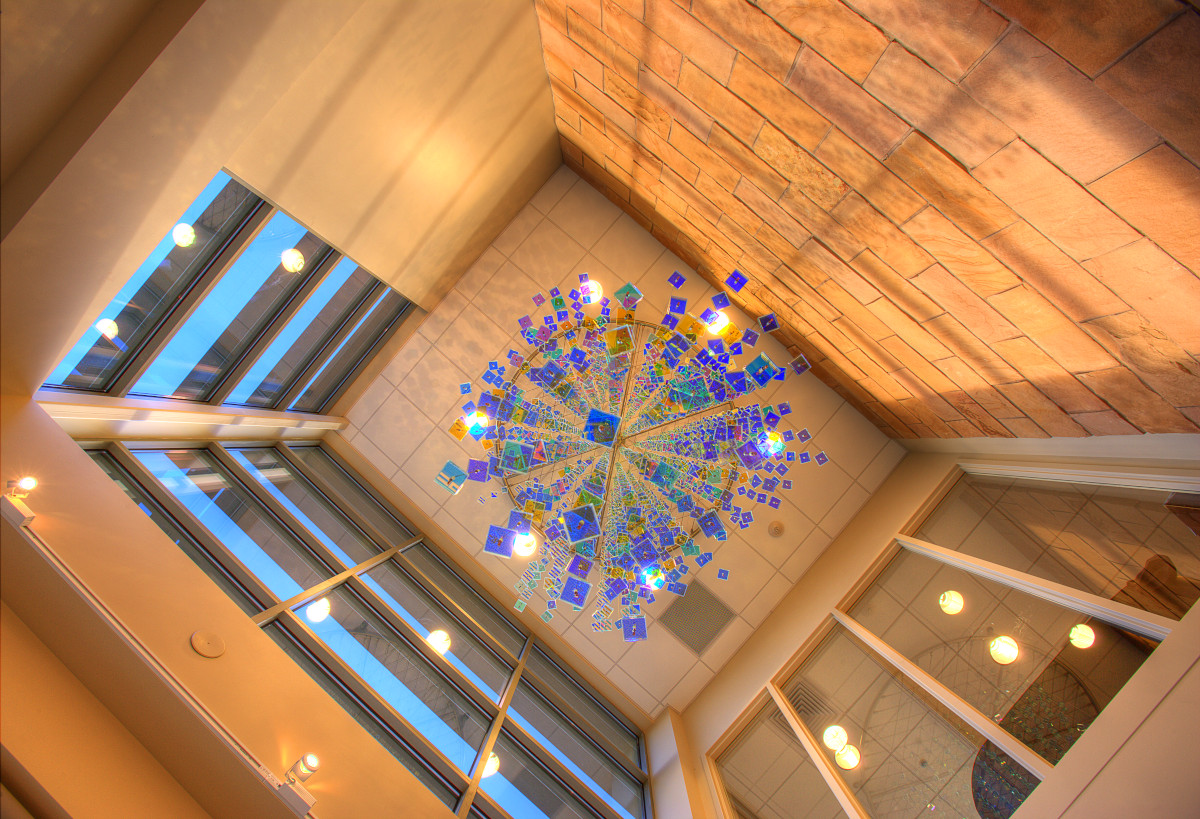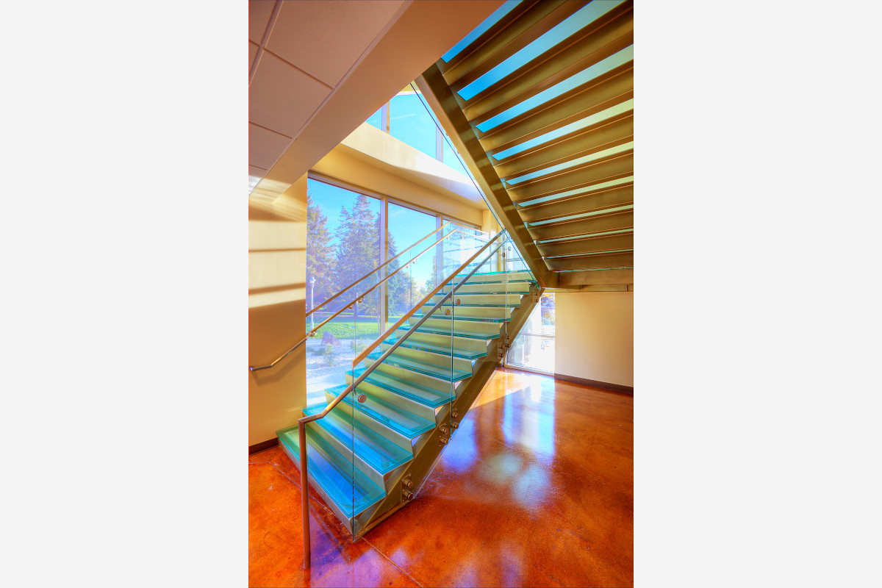
$13,100,000
Project Budget

CRSA
Project Architect

60,000 SF
Project Size

Value Based CM/GC
Procurement

September 2006 to June 2008
Duration

University of Utah/DFCM
Owner
OVERVIEW
The Carolyn Tanner Irish Humanities Building is a new steel structure housing the Tanner Humanities Center, the Department of History, the International Studies Center, and the Philosophy Departments on the University of Utah campus.
With multiple stakeholders and a restricted campus location, Gramoll’s preconstruction services set the stage for a smooth construction process and the desired outcomes, including on-time delivery in spite of design changes. This facility was redesigned just prior to construction to include a fourth floor that was needed for additional faculty and staff. The resulting facility was constructed with a glass stair tower with glass railings, treads and landings visible from the exterior. The unique design uses shading devices on the glazing system for increased efficiency and underground stormwater retention basins. The project also includes an outdoor plaza and labyrinth with radiant heating/snowmelt for year-round use.
AWARDS &
TESTIMONIALS
- 2009 Honor Award, AIA
SIMILAR PROJECTS
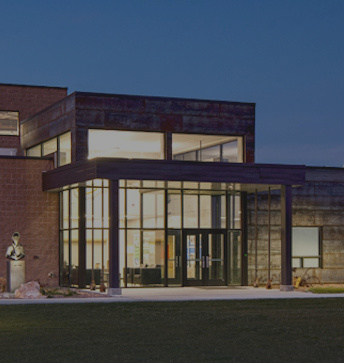
New Welding Center, Uintah Basin Technical College
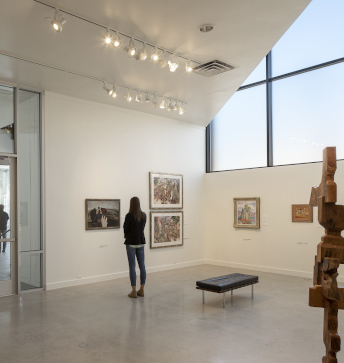
Nora Eccles Harrison Museum of Art Addition, Utah State University

Salt Lake Campus Relocation, Utah State University
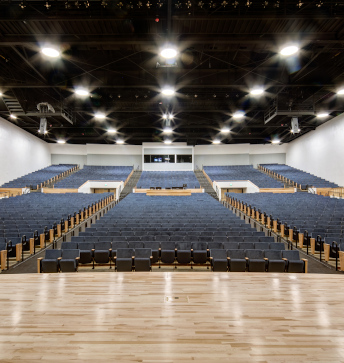
Fine Arts Complex Addition/ Renovation, Utah State University

Lassonde Studios, University of Utah
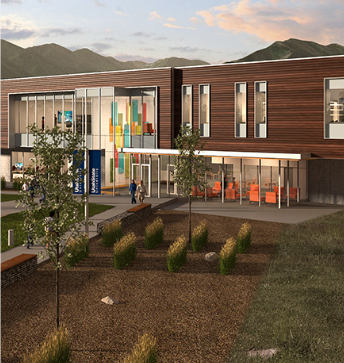
Tooele Science and Technology Building, Utah State University
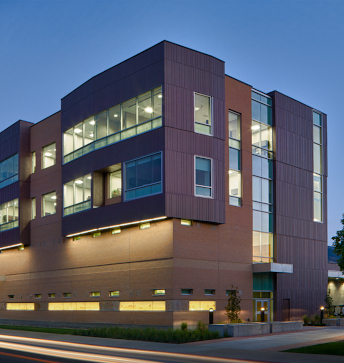
Regional Campus Distance Education Building, Utah State University

Marriott Honors Community, University of Utah

USTAR BioInnovations Center Utah State University

Bingham Entrepreneurship and Energy Research Center, Utah State University
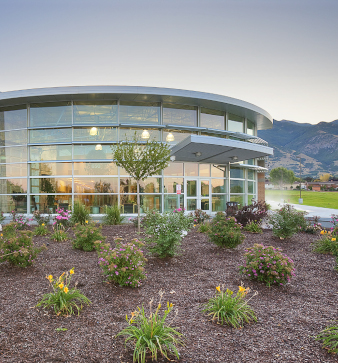
DATC Barlow Technology Building

Fredrick Sutton Geology University of Utah
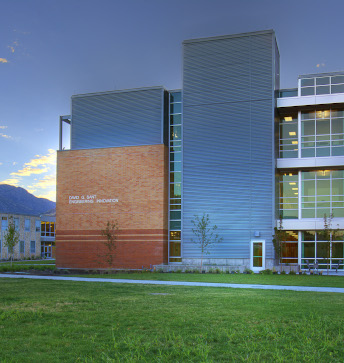
Sant Engineering Innovation, Utah State University

Carolyn-Tanner Humanities Building, University of Utah

Edith Bowen Lab School, Utah State University
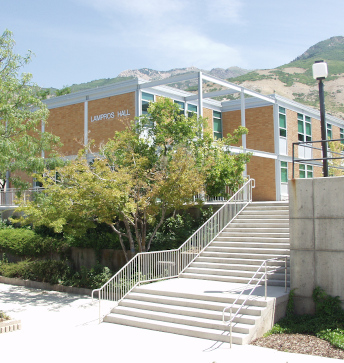
Lampros Hall, Weber State University
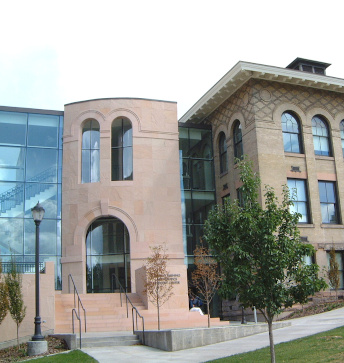
Cowles Building, University of Utah
