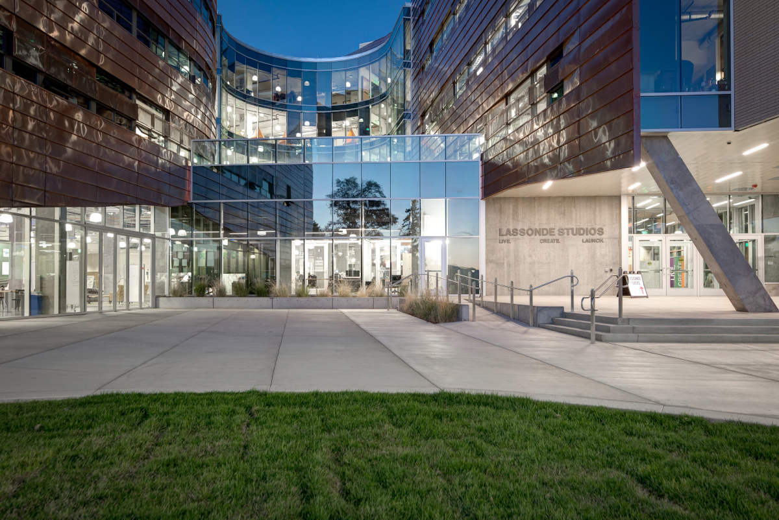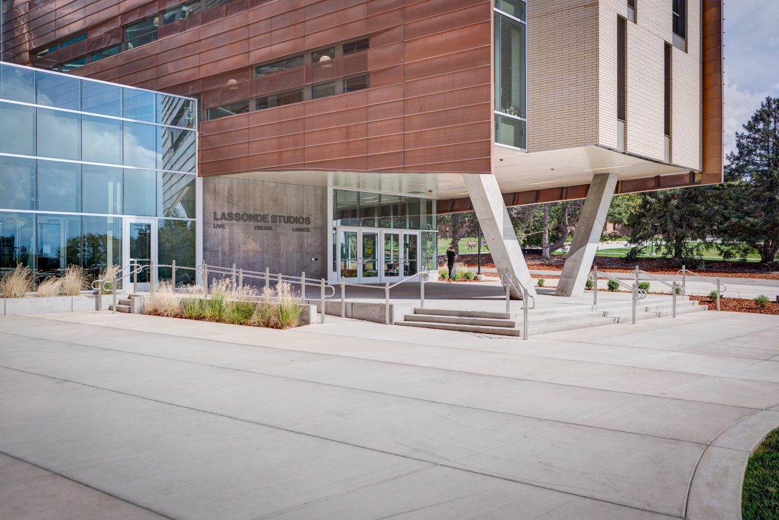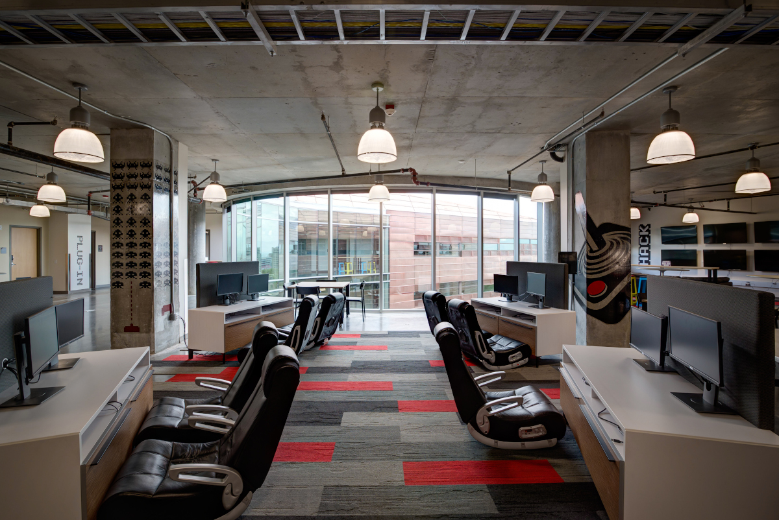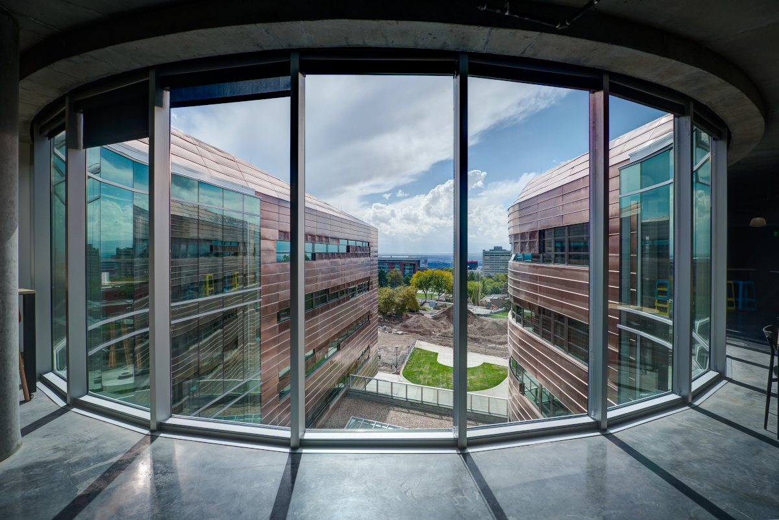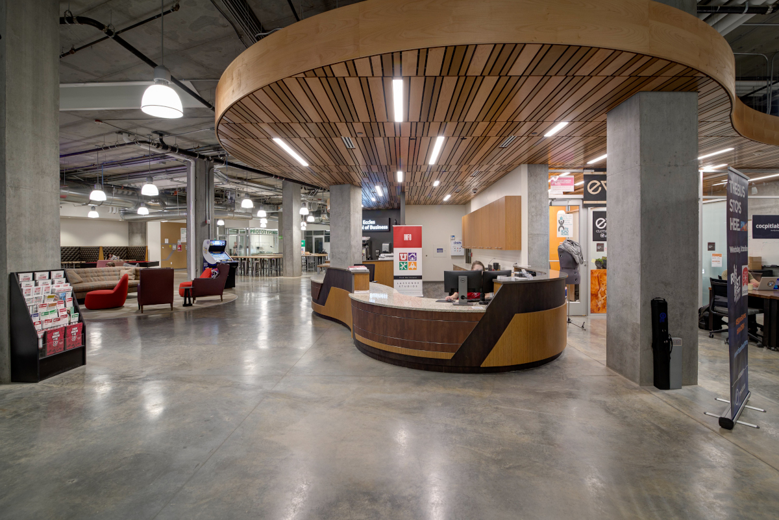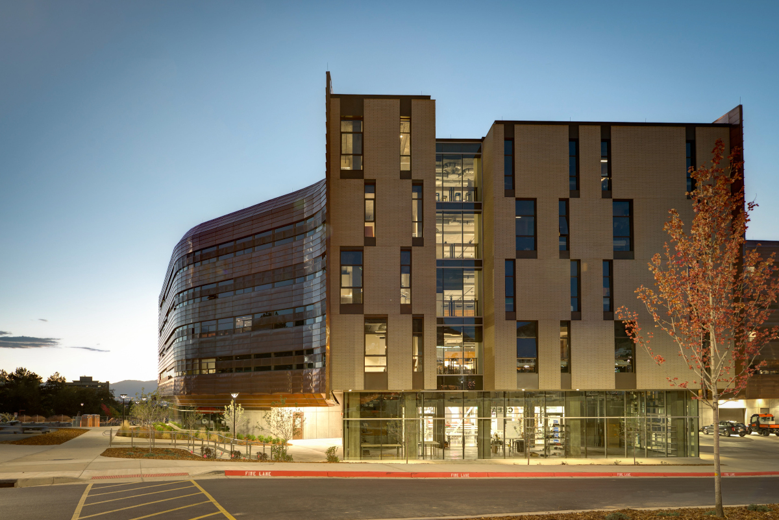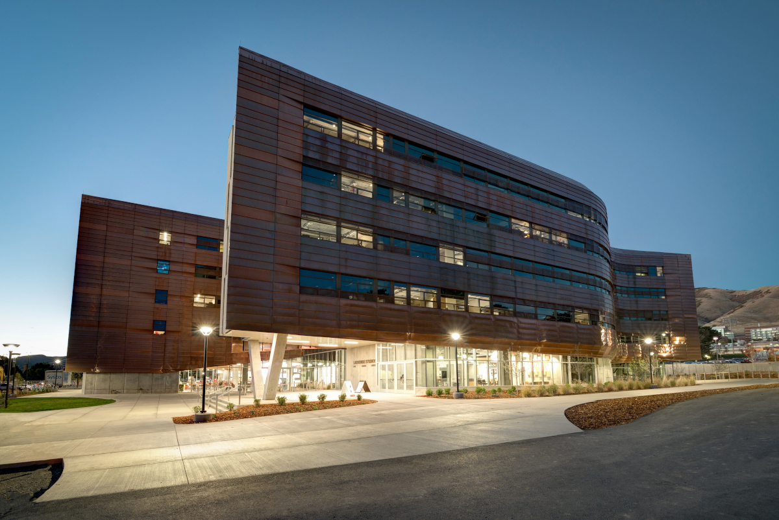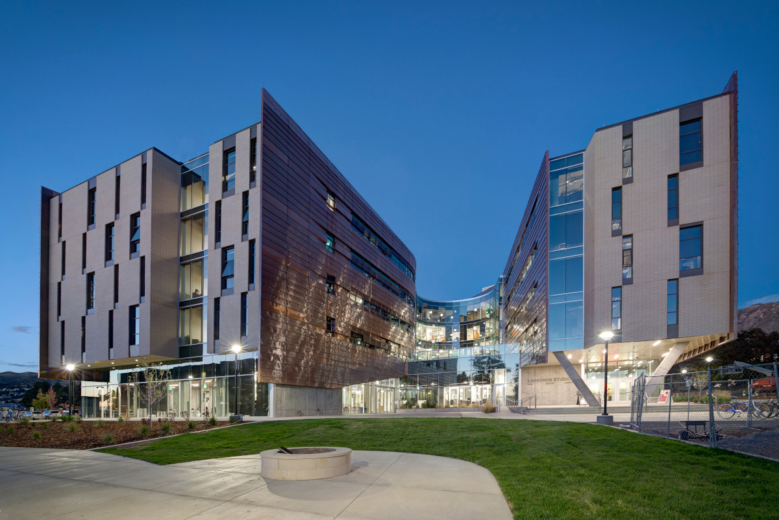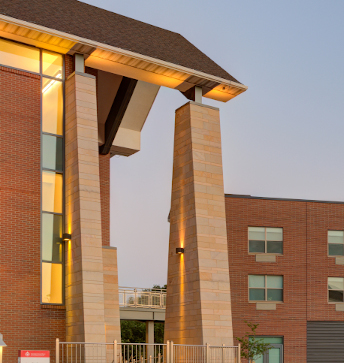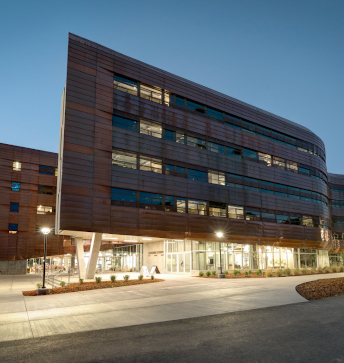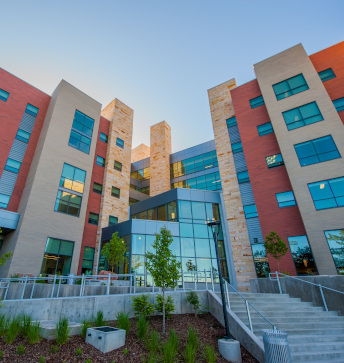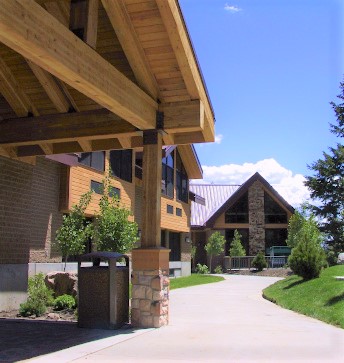
$35,000,000
Project Budget

EDA Architects
Project Architect

161,000 SF
Project Size

Value Based CM/GC
Procurement

April 2014 to August 2016
Duration

University of Utah/DFCM
Owner
OVERVIEW
Lassonde Studios is a five-story home for student entrepreneurs, innovators and creators at the University of Utah. The housing and innovation facility is touted as the place where students from any major or background can “Live. Create. Launch.”
All students at the University of Utah are welcome to use the Neeleman Hangar, which is the 20,000-square-foot innovation space on the main floor to connect, test ideas, build prototypes, launch companies and learn by doing. Above are four floors of themed residential and dorm space. The building and diverse engagement opportunities are managed by the Lassonde Entrepreneur Institute.
The high performance, energy-efficient structure is an example of the best sustainable practices aligned with the construction budget and the project vision as a center for innovation. Inspired by the turn-of-the-century converted industrial spaces, the design applies modern and sustainable design. Building systems are flexible and durable. A concrete frame structure organized around a “universal grid” (24’ x 24’ foot bays) supports the three types of housing (modular, loft and single/double units) contained in the Lassonde Studios. Built to endure, the concrete frame and copper skin of the building allows for the conversion of space overtime to meet the changing demands of the University of Utah.
AWARDS &
TESTIMONIALS
- US Green Building Council LEED Gold
- 2017 IIDA (International Interior Design Association) Intermountain Chapter BEST (Brilliantly Executed Spaces and Thinking) Award in the Learn category
- 2017 American Concrete Institute, Intermountain Chapter, Excellence in Concrete Award

