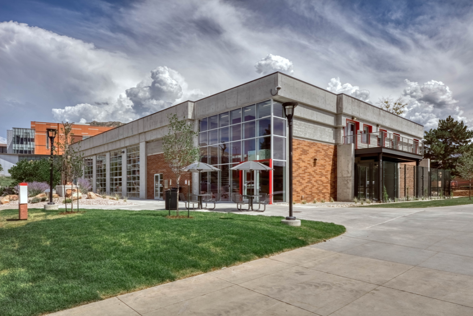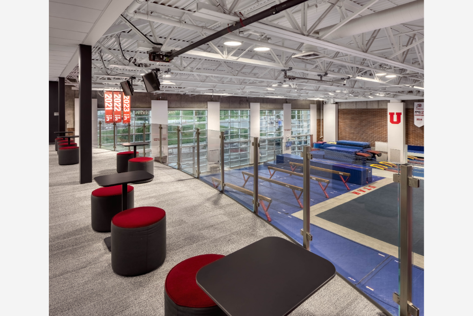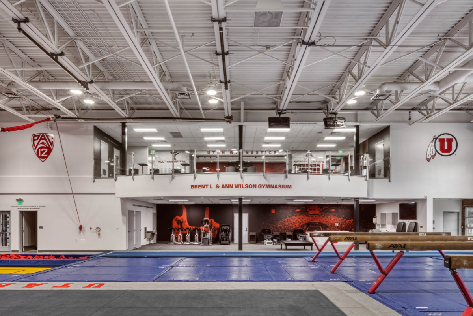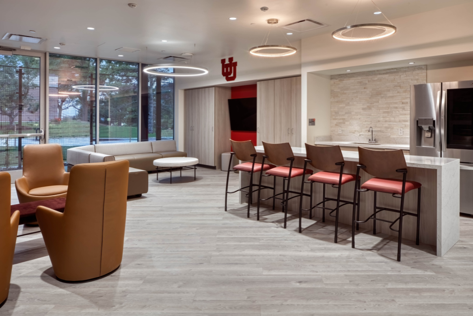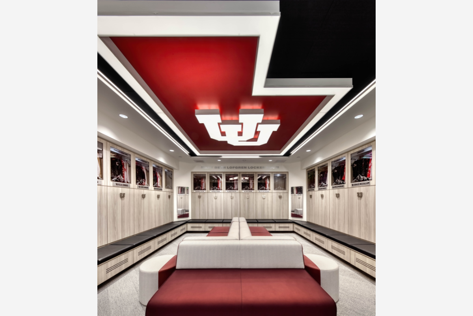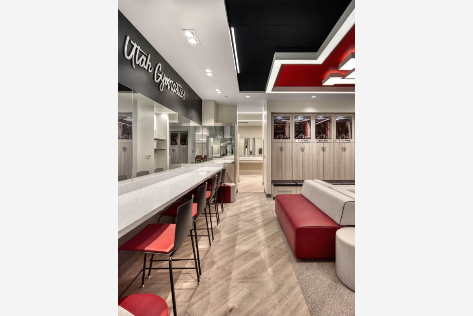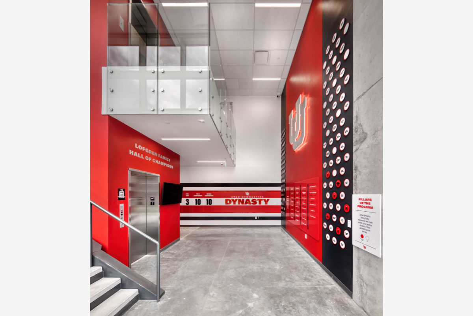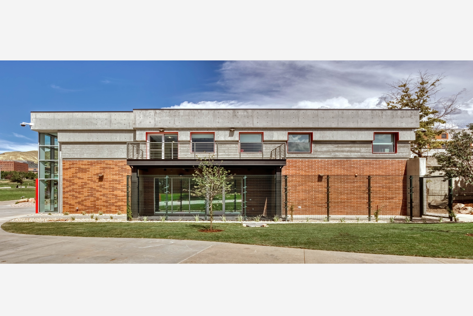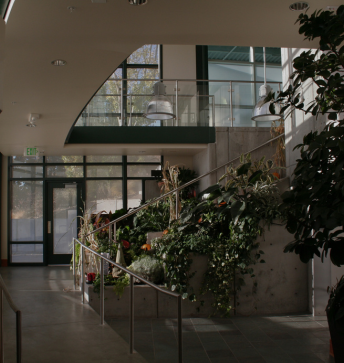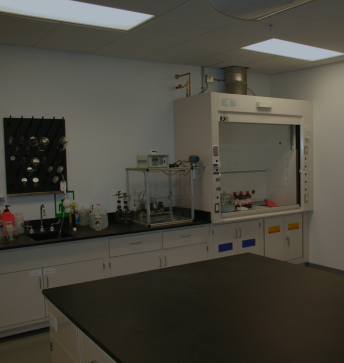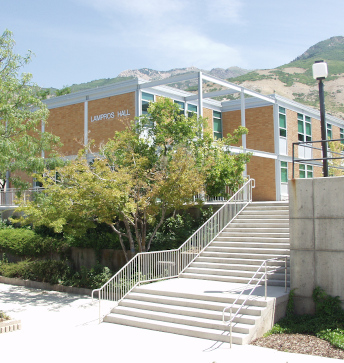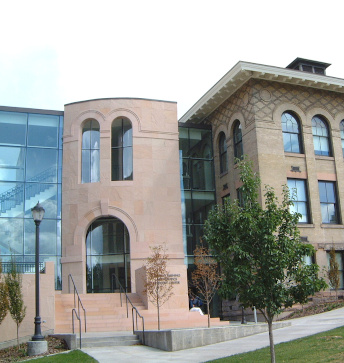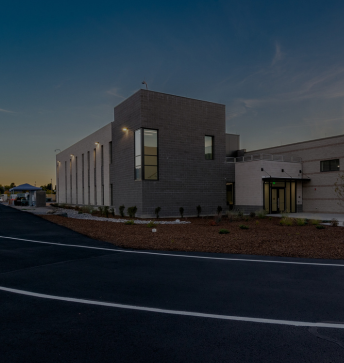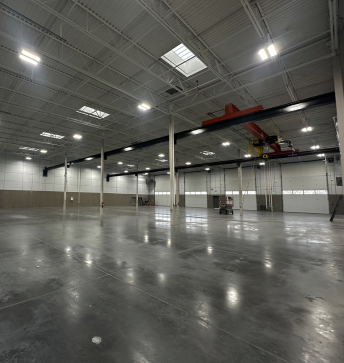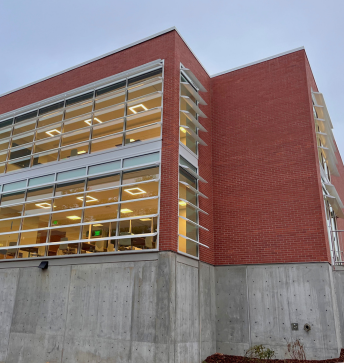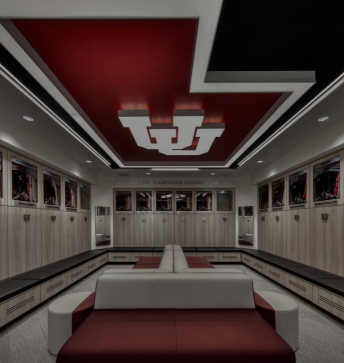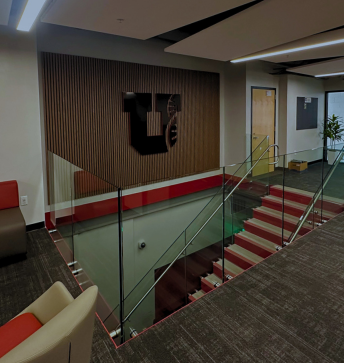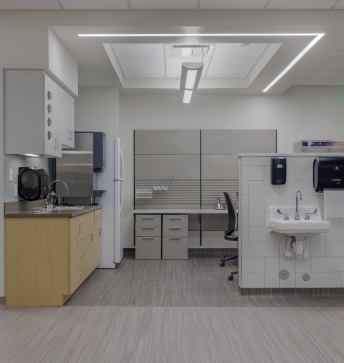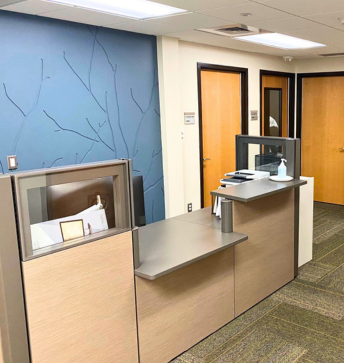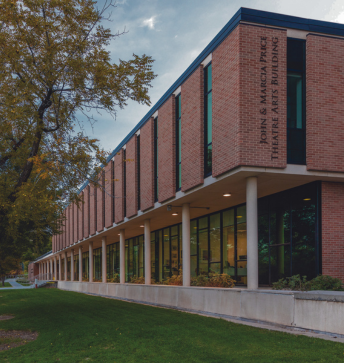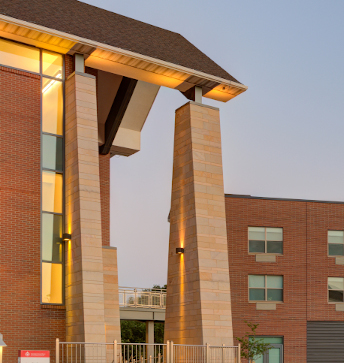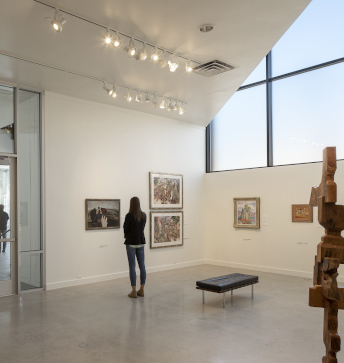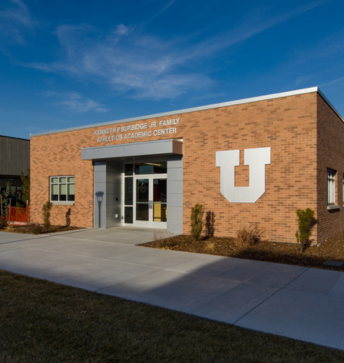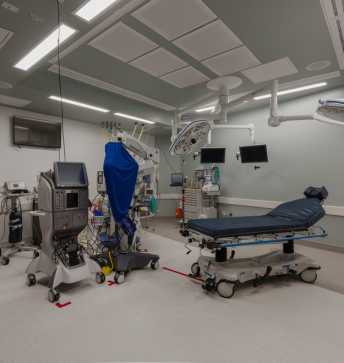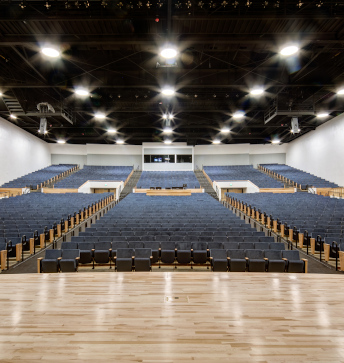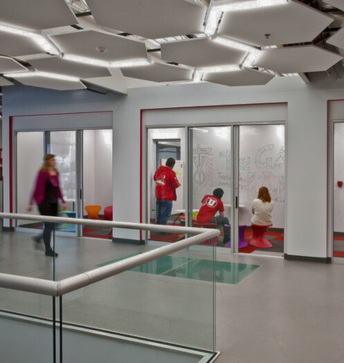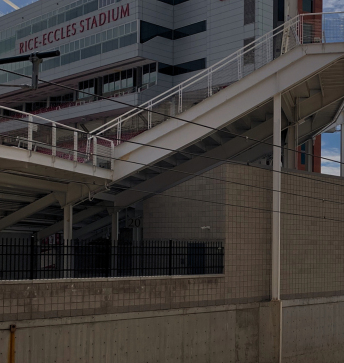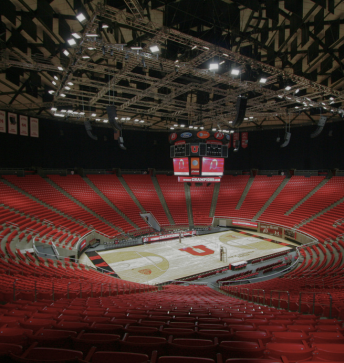
$4,000,000
Project Budget

AJC Architects
Project Architect

7,300 SF
Project Size

CMGC
Procurement

April 2022 to July 2023
Duration

University of Utah
Owner
OVERVIEW
The Dumke Gymnastics Center Remodel and Addition was a 7,300 SF remodel and addition at the University of Utah, enhancing the Women’s Gymnastics Center to support one of the nation’s top gymnastics programs. This remodel included updates to the training room and mezzanine space, along with a new second floor added on the west side of the building, where the roof was raised while preserving existing exterior walls.
Key features of the new facility include a sauna room, a second-floor observation patio, and a concealed first-floor patio with a green screen living wall for privacy. Additional enhancements include a new locker room with a ceiling-mounted logo, a players’ lounge, coaches’ and staff offices, and an inviting entrance lobby with curtain wall glazing and an elevator.
Gramoll Construction managed the entire branding package as part of a design-build process, ensuring timely completion for the ribbon-cutting ceremony. Throughout construction, Gymnasts were out of the main training area for only 3 months, demonstrating our commitment to minimizing disruption. They continued to train in the open gym during the final phase of the west addition and remodel.
This remodel not only modernizes the Dumke Gymnastics Center but also reinforces the University of Utah’s dedication to providing exceptional facilities for its student-athletes.
SIMILAR PROJECTS


