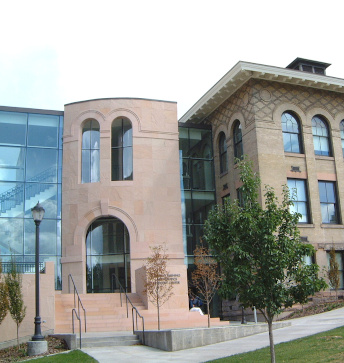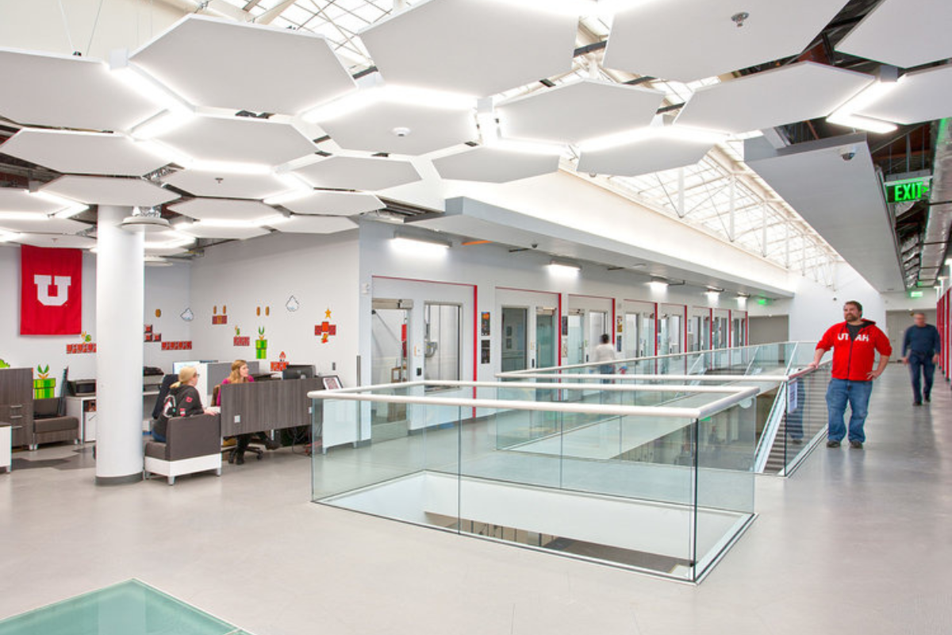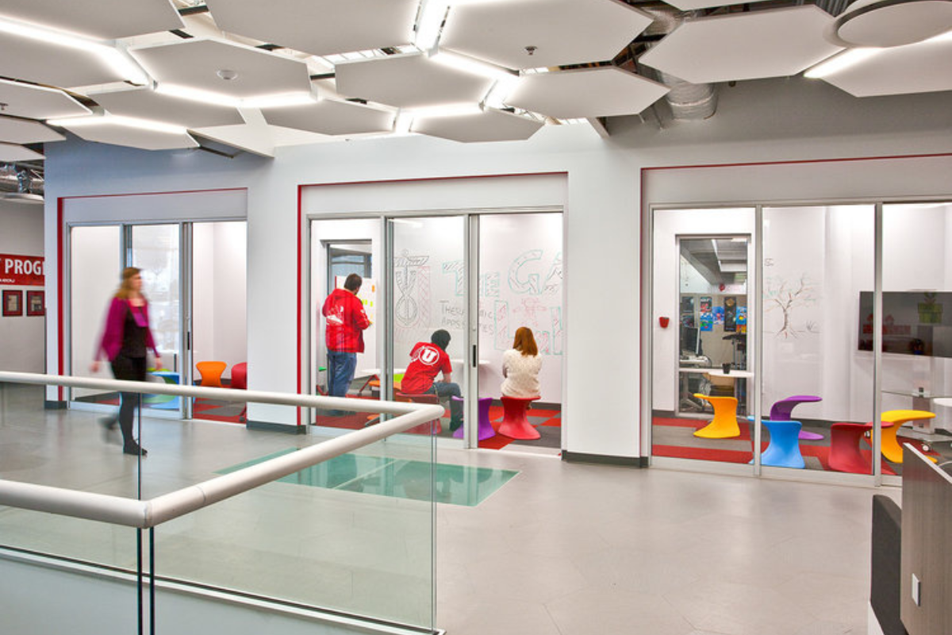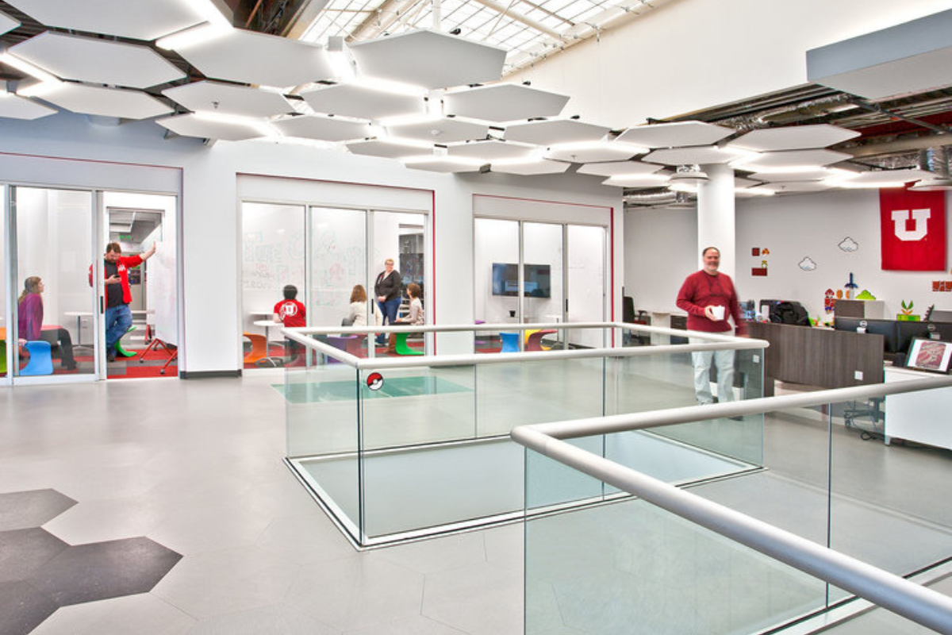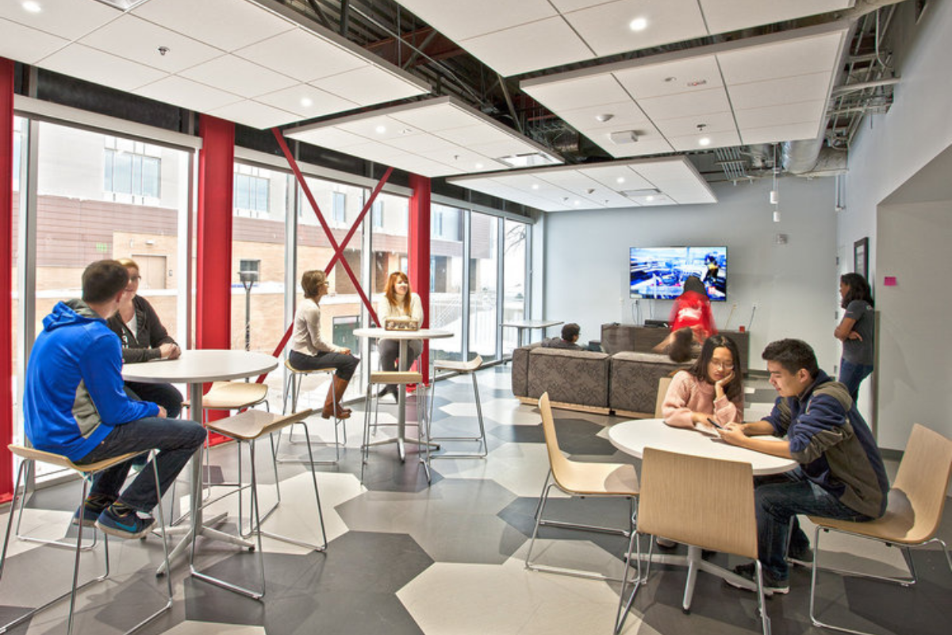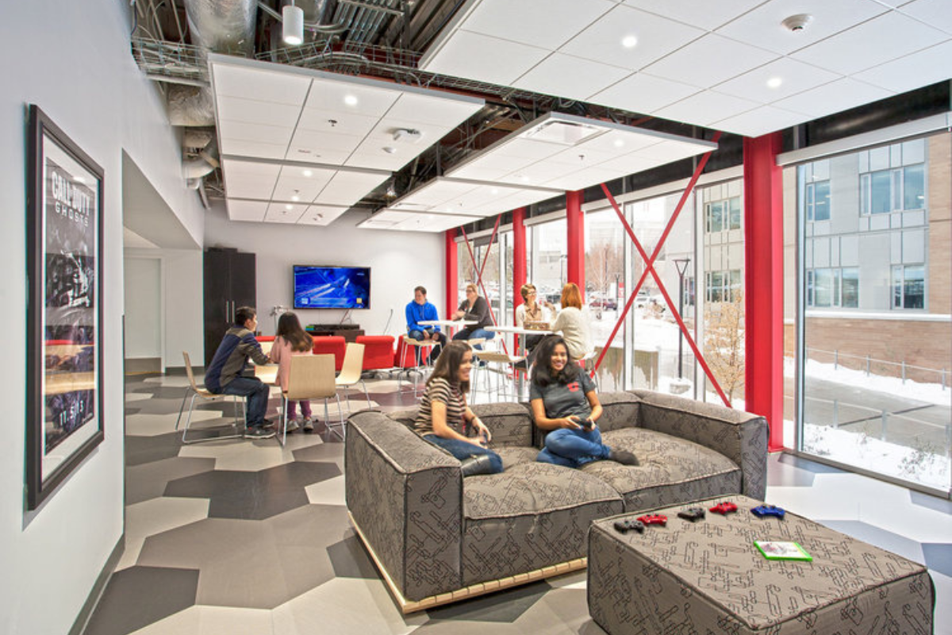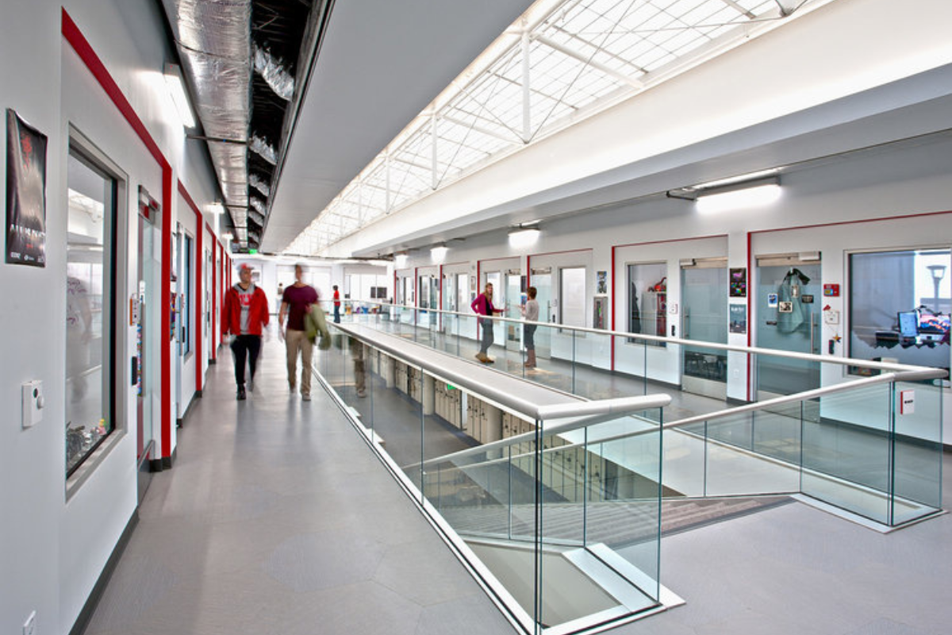
$1,700,000
Project Budget

GSBS Architects
Project Architect

15,000 SF
Project Size

CM/GC
Procurement

April 2016 To August 2016
Duration

The University of Utah
Owner
OVERVIEW
The Entertainment Arts and Engineering (EAE) Building remodel at the University of Utah transformed the former Law Library into a 15,000 SF space tailored to the EAE department’s needs. Key upgrades included structural floor infills, glass floor panels, and new entrances and windows cut into an existing brick wall. Classrooms, offices, storage space, a break room, conference rooms, and circulation spaces were created.
Finishes inside the building were high-end glazing and LVT flooring, with glass floor look-throughs and resin paneling. One notable feature was the installation of bulletproof glass flooring, allowing natural light from the atrium to illuminate the entire building. Card reader access, 17 security camera locations, and over 170 data ports were added to support the EAE department’s technology needs.
The project included an accelerated 3-month construction schedule in order to accommodate students for the fall semester. Gramoll successfully managed subcontractors and deliveries, despite the accelerated schedule and limited parking space, through meticulous scheduling. By fall semester, the remodeled building was ready to provide a new, dynamic environment for students and faculty in the innovative field of Entertainment Arts and Engineering.
SIMILAR PROJECTS
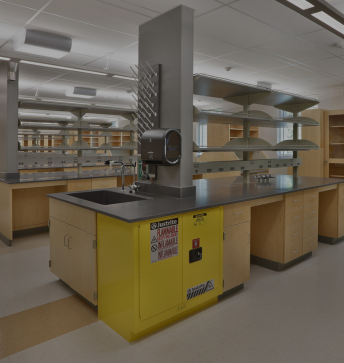
U of U BPRB Lab Remodel Level 2
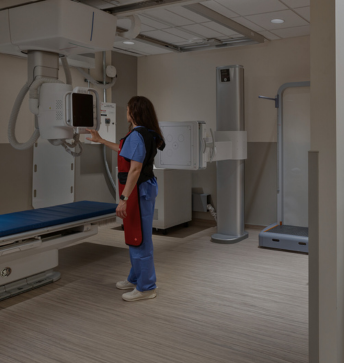
U of U PM&R Clinic New Imaging Center
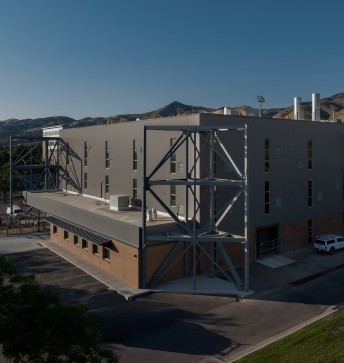
U of U HTW Plant Seismic Upgrade
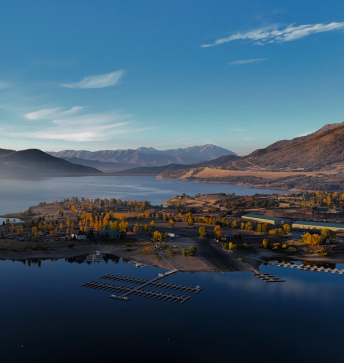
Jordanelle State Park Dock Replacement
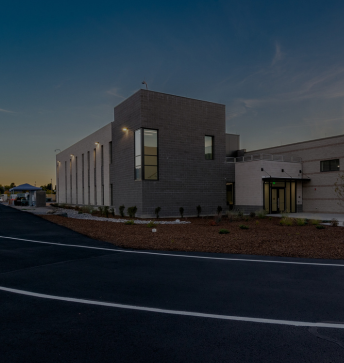
EVR ASPIRE, Utah State University

Sensapure Tenant Improvement
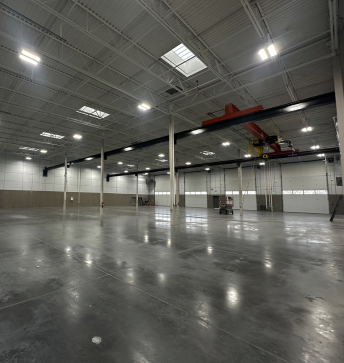
Great Dane Trailers Expansion
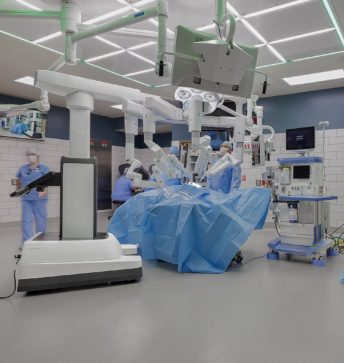
ACC Operating Room Expansion, University of Utah
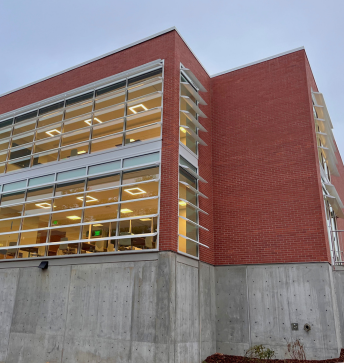
The Nora Eccles Harrison CVRTI, University of Utah
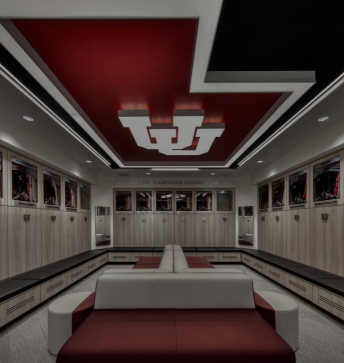
Dumke Gymnastics Center Remodel and Addition
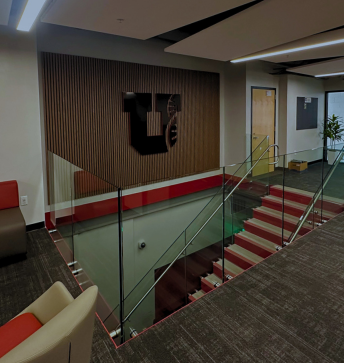
HPER East Build Out Remodel
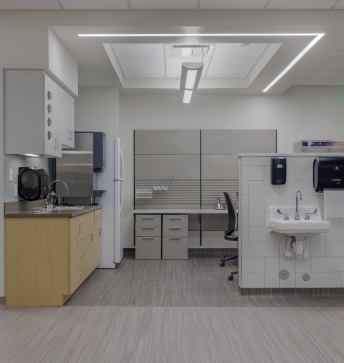
ACC Procedure Suite Remodel , University of Utah
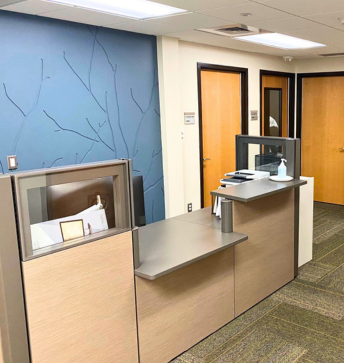
Huntsman Mental Health Institute, University of Utah
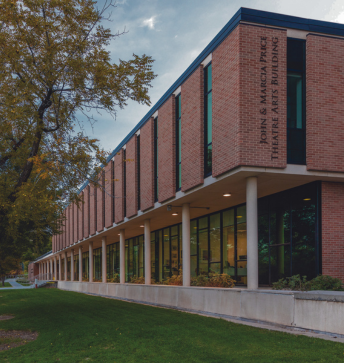
Building 73, University of Utah
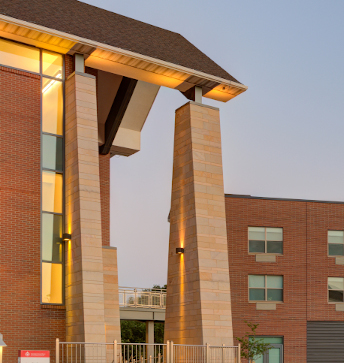
Guest House Expansion, University of Utah
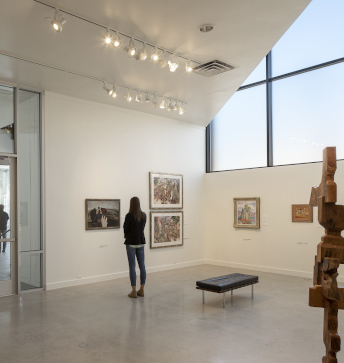
Nora Eccles Harrison Museum of Art Addition, Utah State University
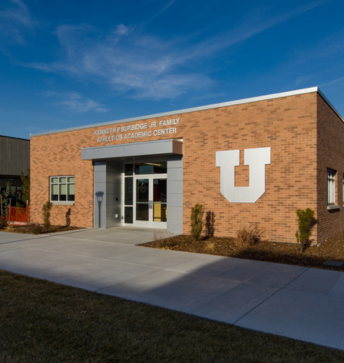
Burbidge Expansion, University of Utah
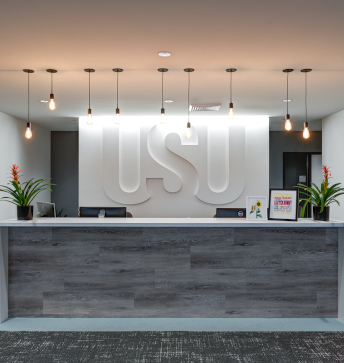
Salt Lake Campus Relocation, Utah State University
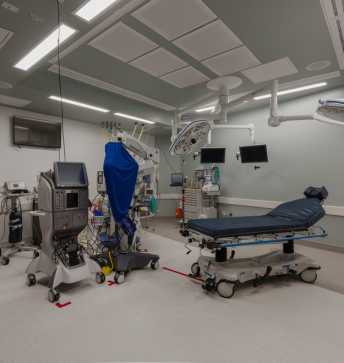
Moran Eye Center, University of Utah
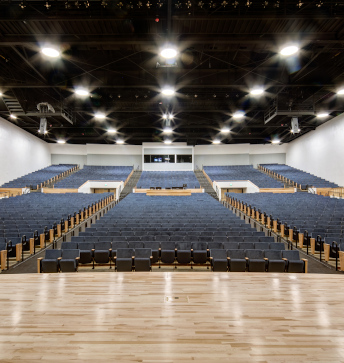
Fine Arts Complex Addition/ Renovation, Utah State University
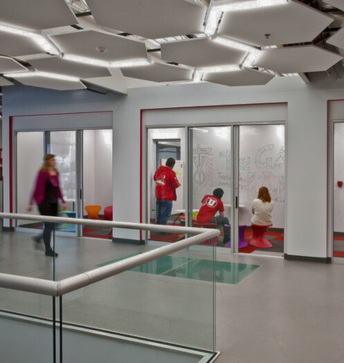
Entertainment Arts & Engineering, University of Utah
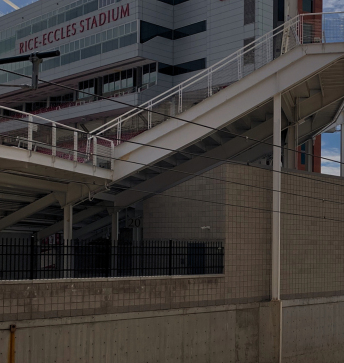
U of U Stadium Restrooms Addition & Remodel
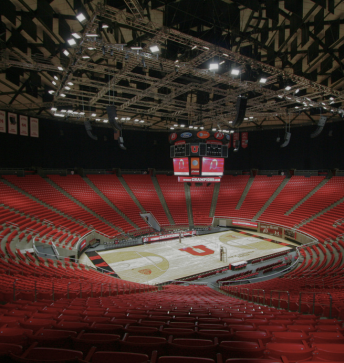
Hunstman Arena Renovation
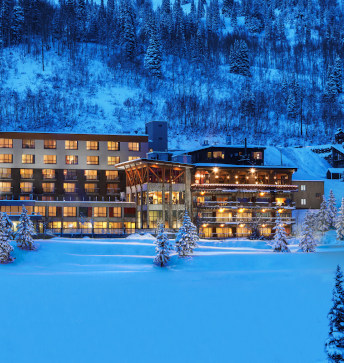
Rustler Lodge Addition & Renovation
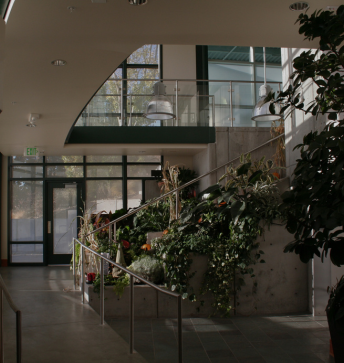
Red Butte Garden Orangerie Connector
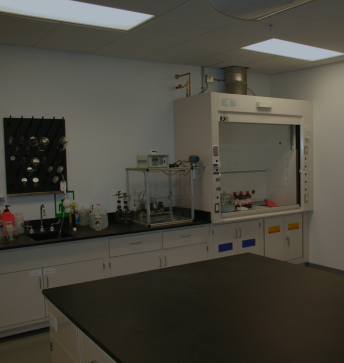
TerraTek Lab Expansion & Building Remodel
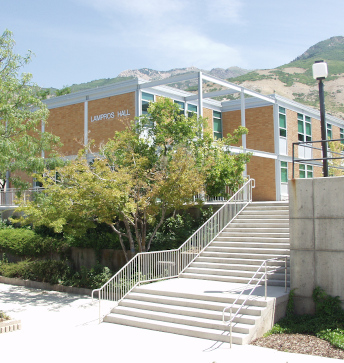
Lampros Hall, Weber State University
