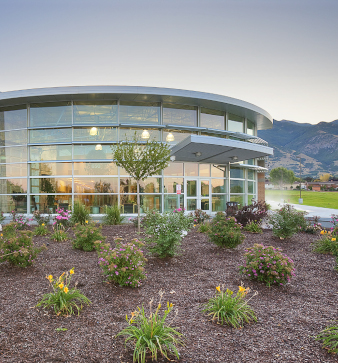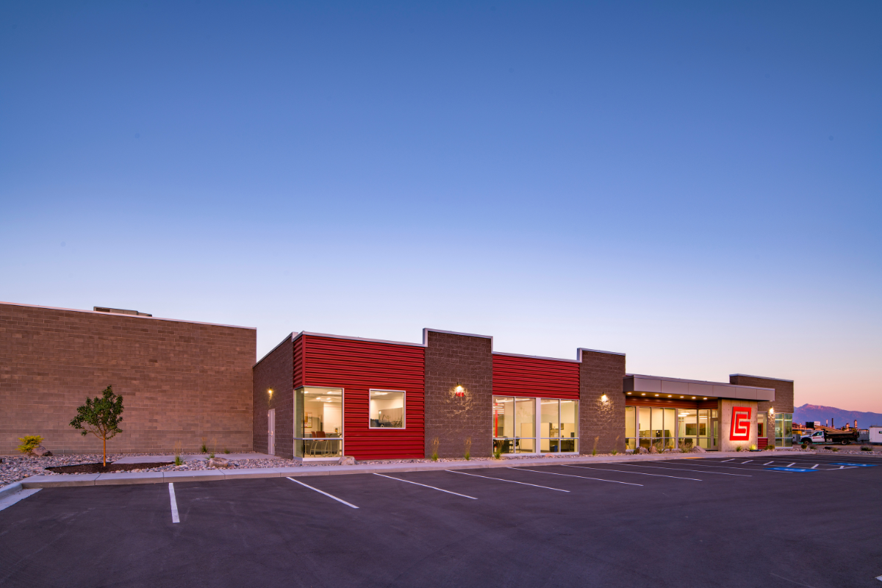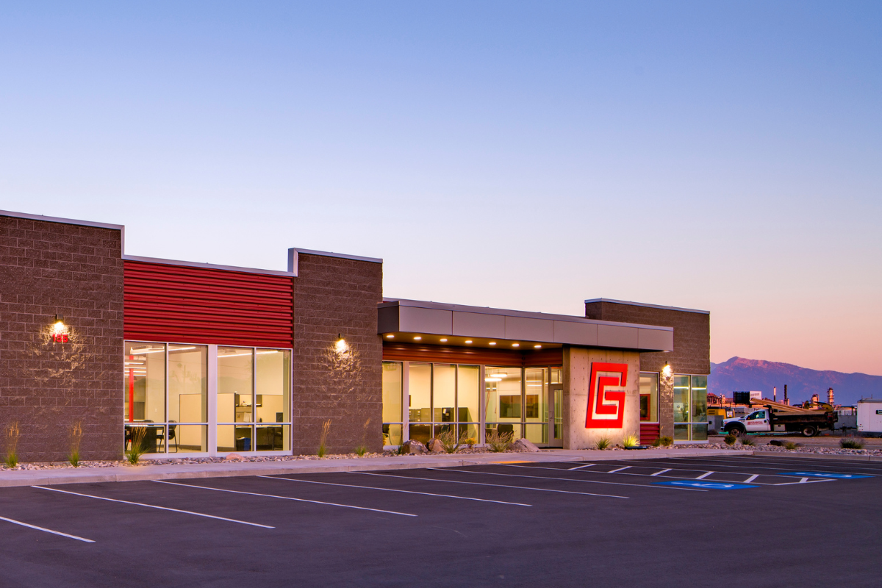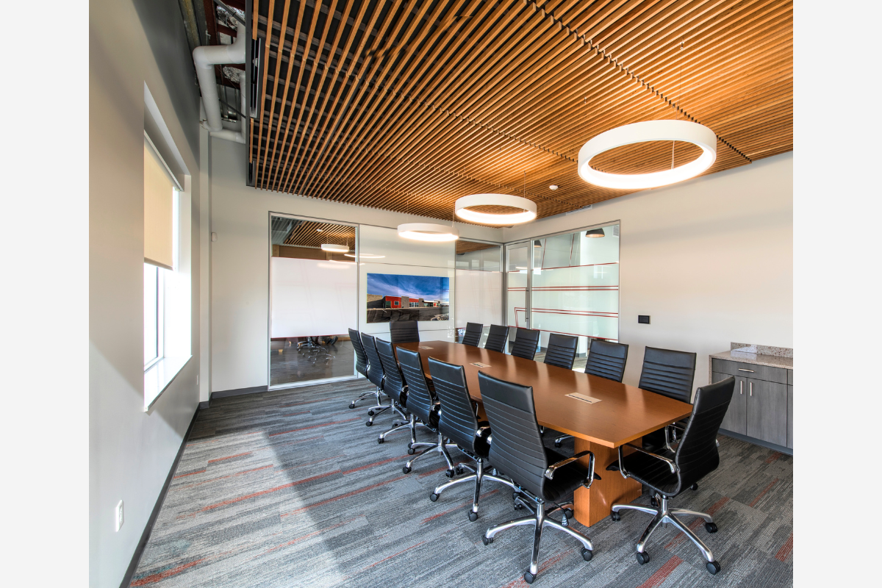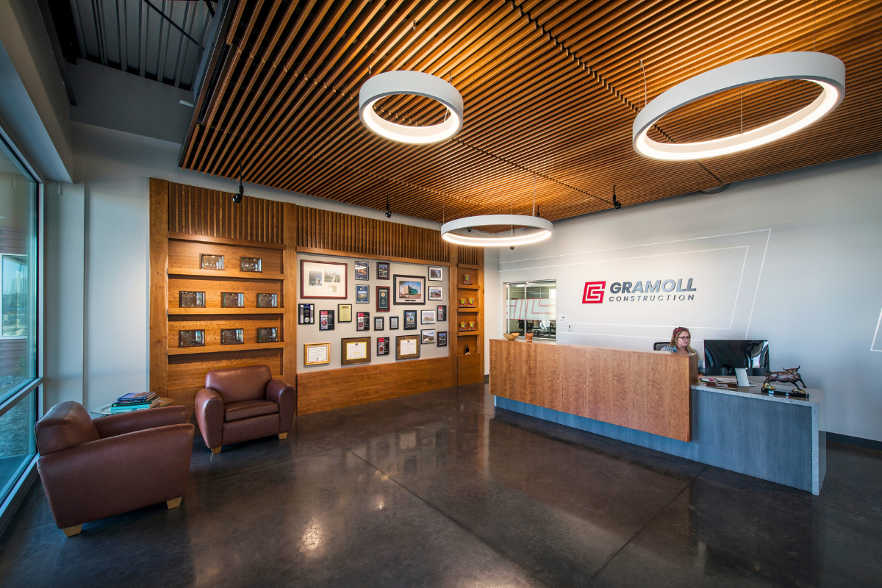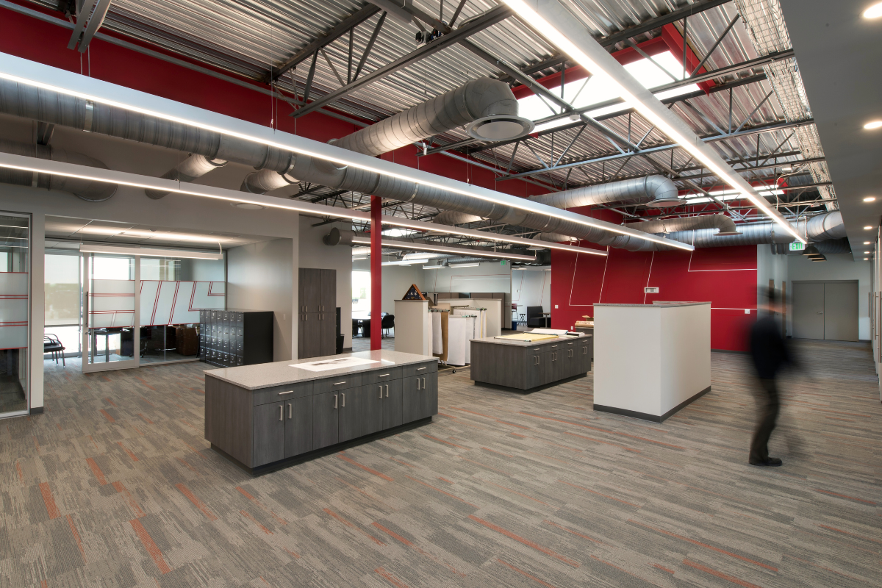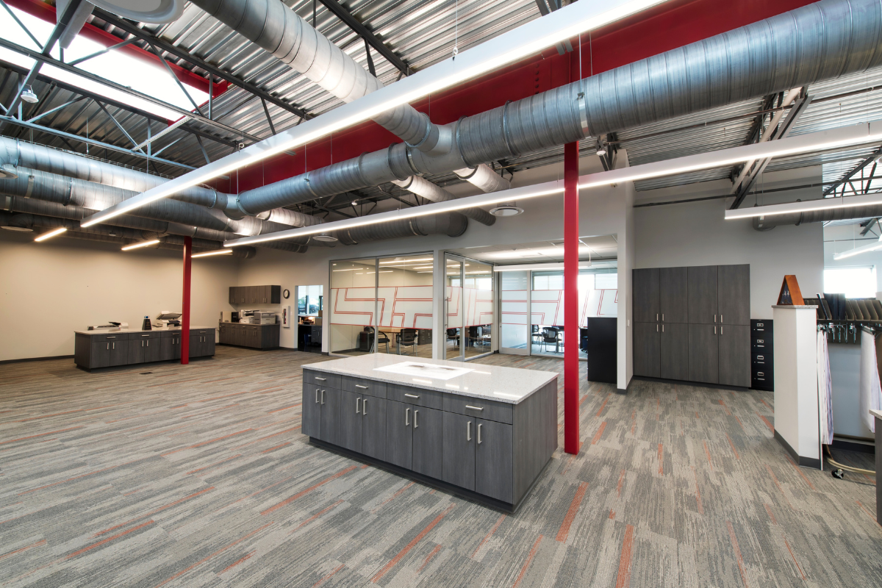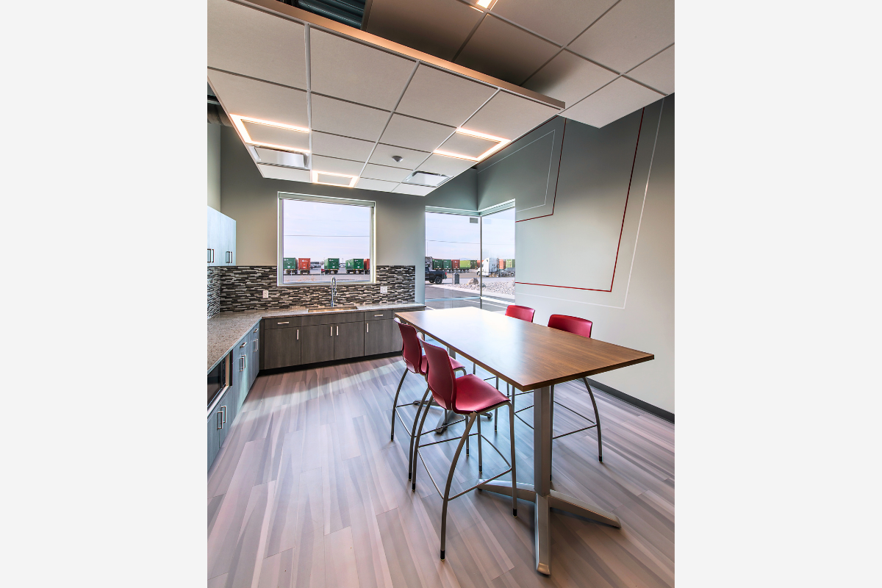
Not Disclosed
Project Budget

CRSA
Project Architect

16,000 SF
Project Size

Design Build
Procurement

March 2019 To November 2019
Duration

Gramoll Construction
Owner
OVERVIEW
Gramoll Construction’s new headquarters was designed to accommodate the company’s future growth. The new facility features both office and shop space, providing a modern and efficient work environment for the Gramoll team.
The project presented unique challenges, particularly in addressing the high-water table in the area. Gramoll’s team implemented soil stabilization techniques to ensure a solid foundation for the structure. This process not only demonstrated the company’s problem-solving capabilities and also their ability to build on challenging sites.
A key aspect of the project was the incorporation of Mechanical and Electrical Design Build services. This approach allowed Gramoll to optimize the building’s systems for energy efficiency and functionality, tailoring them specifically to the needs of a construction company headquarters. The design-build method showcased Gramoll’s ability to manage complex, integrated projects from conception to completion.
The new office space was designed to foster collaboration and productivity, featuring open work areas, state-of-the-art conference rooms, and dedicated spaces for project planning and client meetings. The adjacent shop space was a major expansion from the previous space, enabling Gramoll to maintain and service their equipment fleet efficiently.
The completed facility stands as a testament to Gramoll Construction’s commitment to quality, innovation, and growth in the construction industry.
SIMILAR PROJECTS
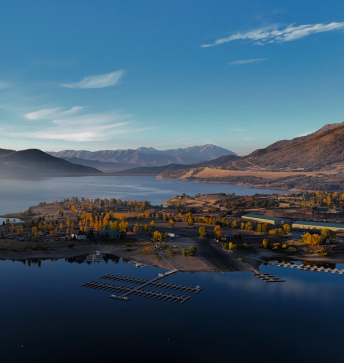
Jordanelle State Park Dock Replacement
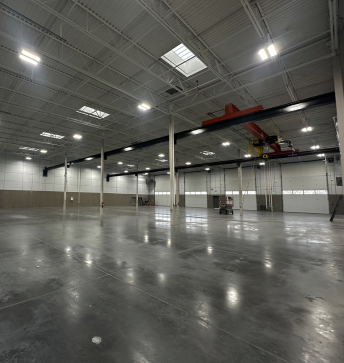
Great Dane Trailers Expansion
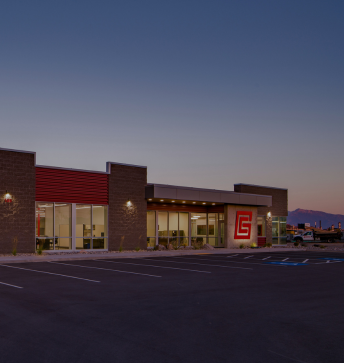
Gramoll Construction Office
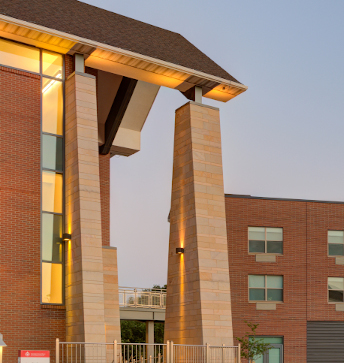
Guest House Expansion, University of Utah
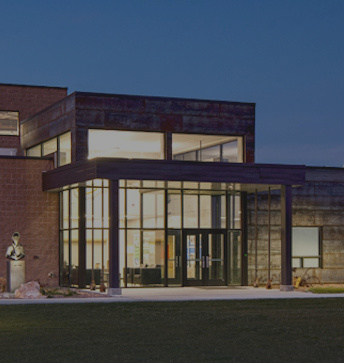
New Welding Center, Uintah Basin Technical College
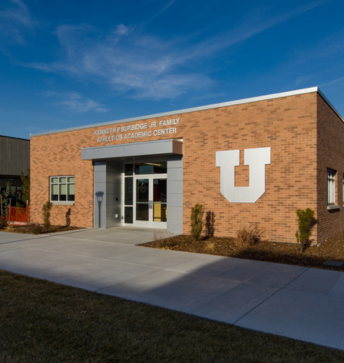
Burbidge Expansion, University of Utah
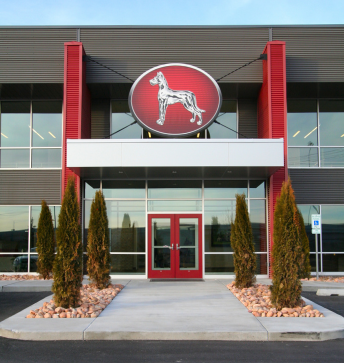
Great Dane Trailers
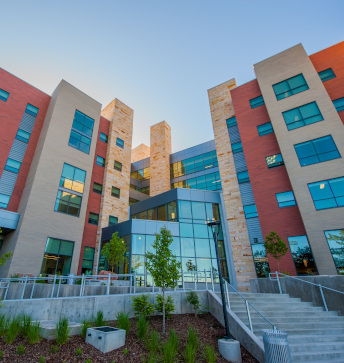
Marriott Honors Community, University of Utah
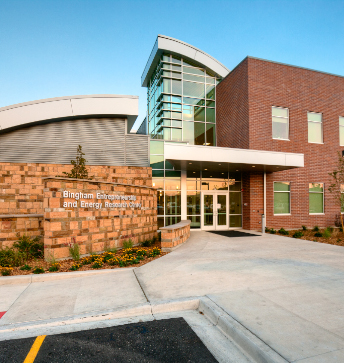
Bingham Entrepreneurship and Energy Research Center, Utah State University
