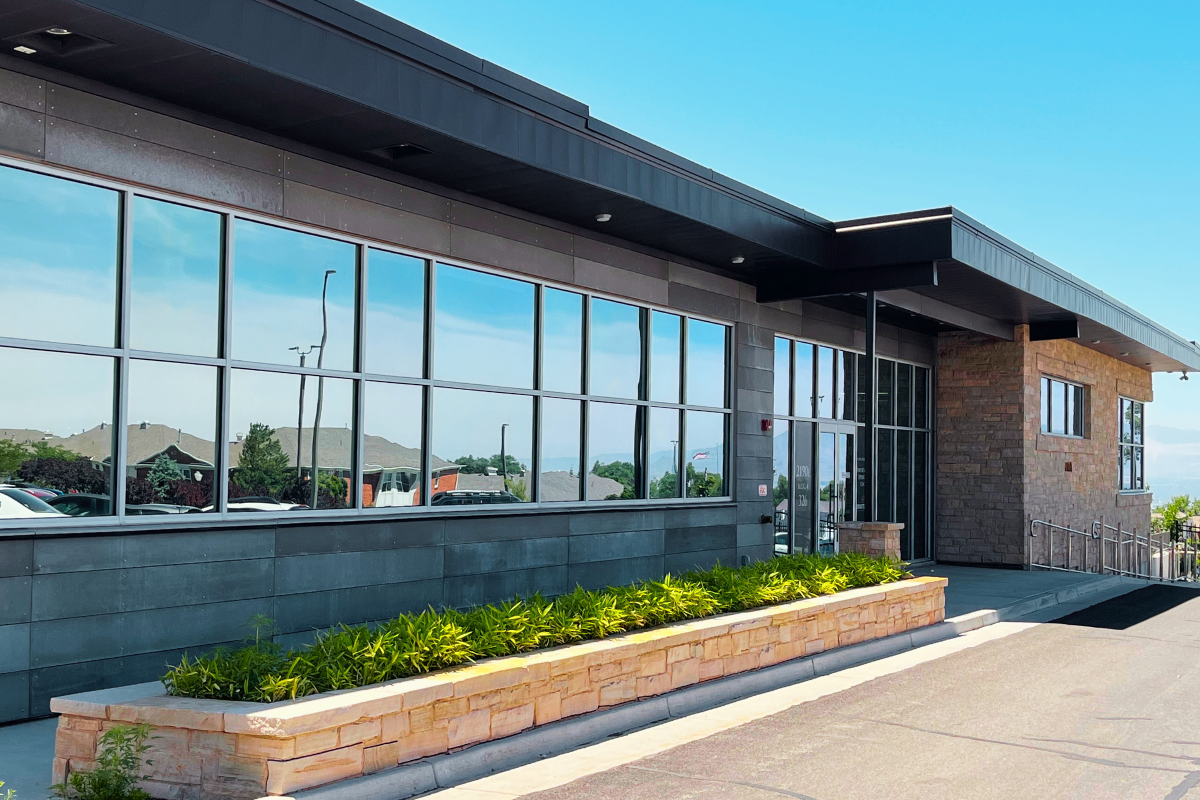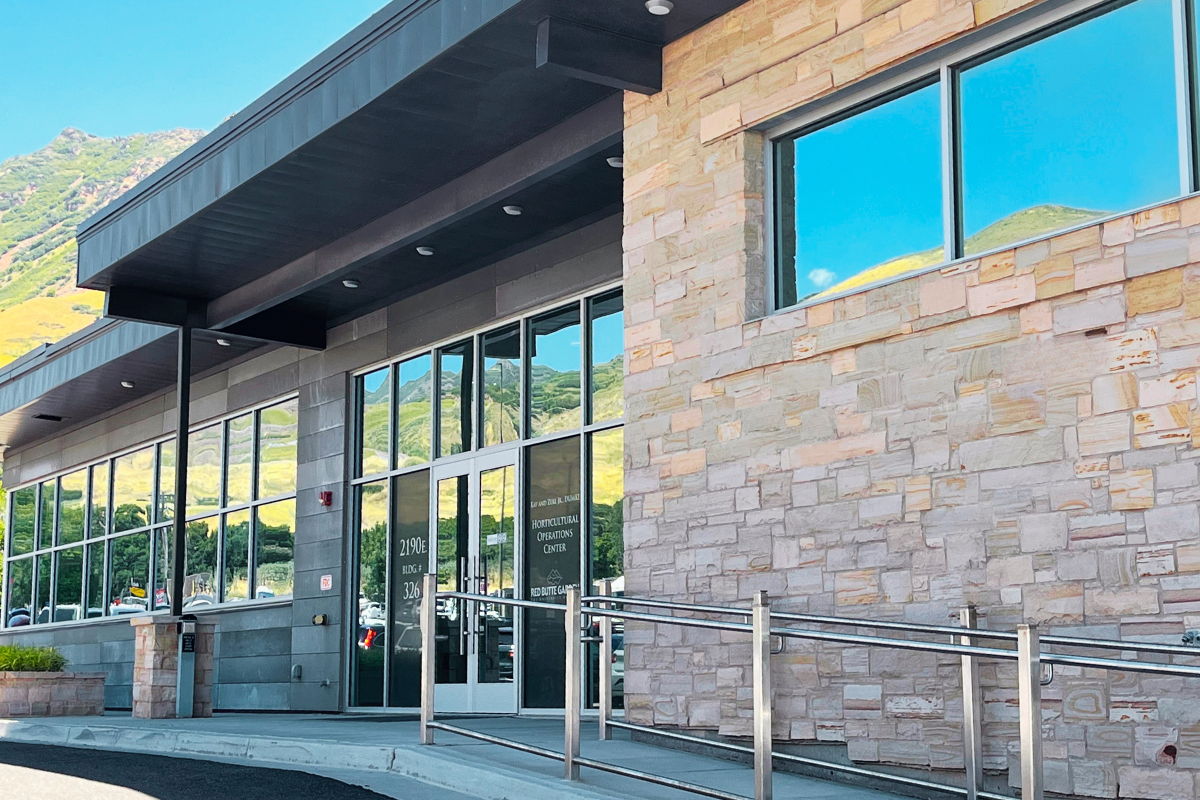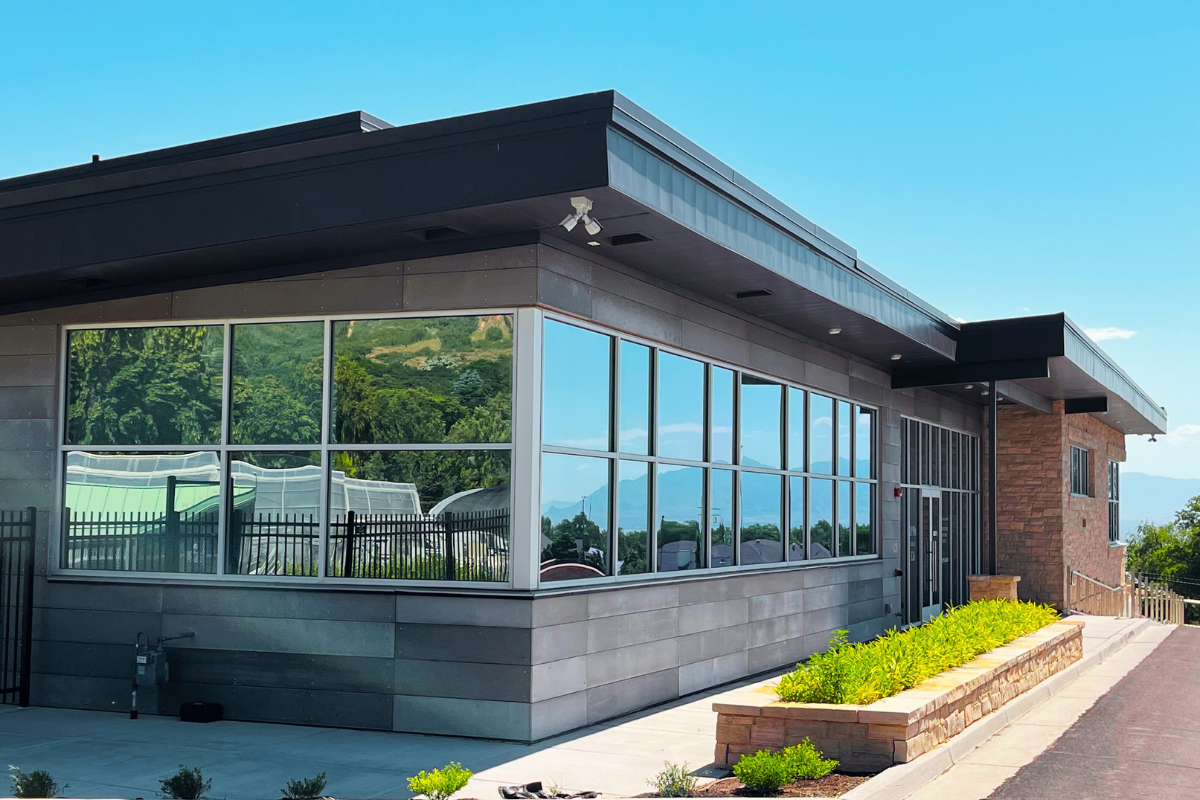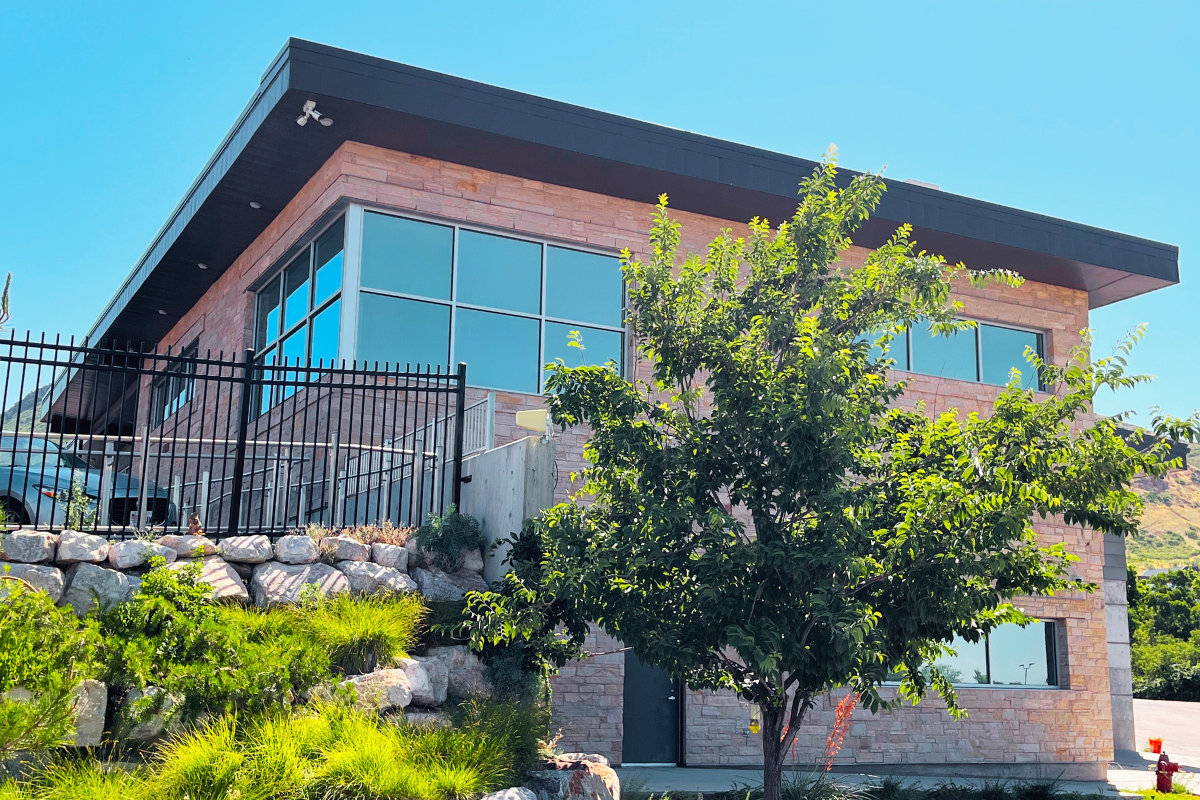
$4,850,000
Project Budget

MJSA
Project Architect

15,500 SF
Project Size

CM/GC
Procurement

August 2016 To March 2018
Duration

Red Butte Garden
Owner
OVERVIEW
The Red Butte Garden Horticulture Building is a two-story, 15,500-square-foot facility designed to support the garden’s horticultural activities. The building is constructed with masonry, exposed concrete, and fiber cement siding.
The facility includes large multipurpose rooms, a breakroom, a staff locker room, offices, and a research lab, providing ample space for various horticultural functions. Additionally, a maintenance bay supports the upkeep of garden equipment, and an on-site retention pond enhances water management and sustainability efforts.
This project enhances the operational capabilities of Red Butte Garden, fostering research, education, and conservation.
SIMILAR PROJECTS
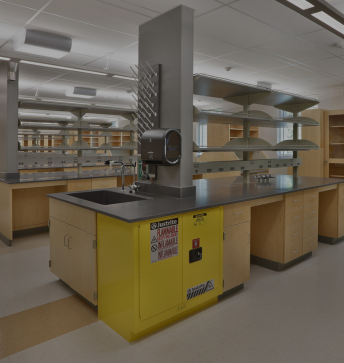
U of U BPRB Lab Remodel Level 2
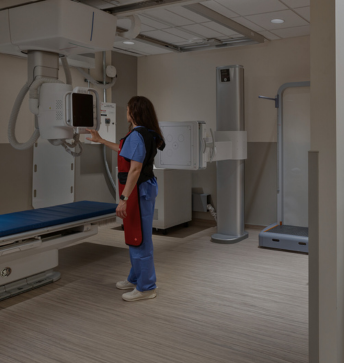
U of U PM&R Clinic New Imaging Center
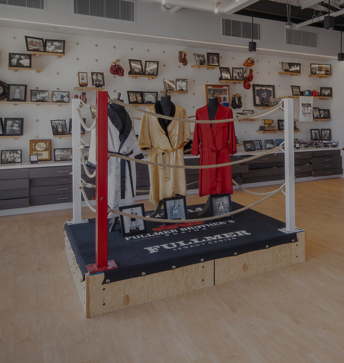
Fullmer Legacy Center
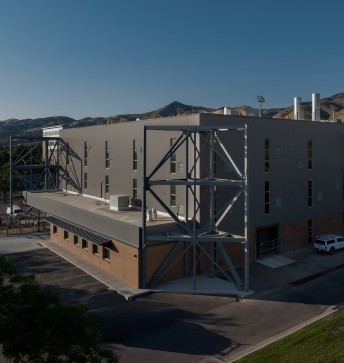
U of U HTW Plant Seismic Upgrade
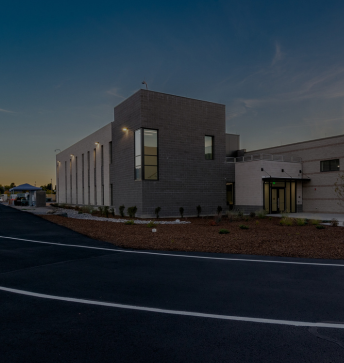
EVR ASPIRE, Utah State University
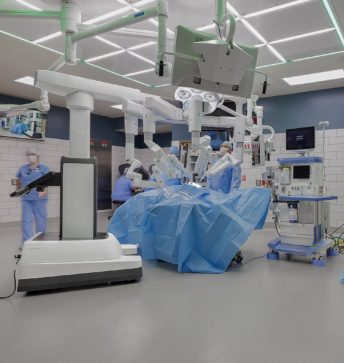
ACC Operating Room Expansion, University of Utah
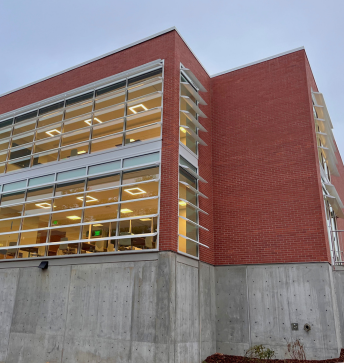
The Nora Eccles Harrison CVRTI, University of Utah
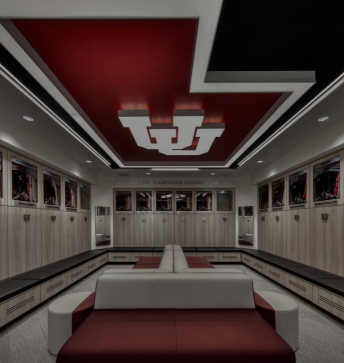
Dumke Gymnastics Center Remodel and Addition
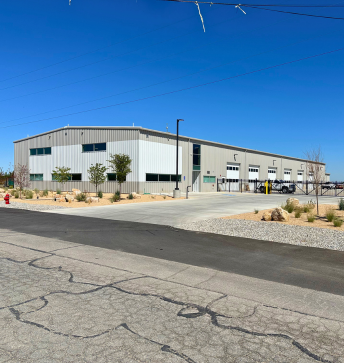
West Bountiful Public Works Facility
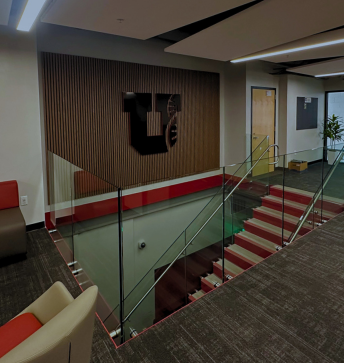
HPER East Build Out Remodel
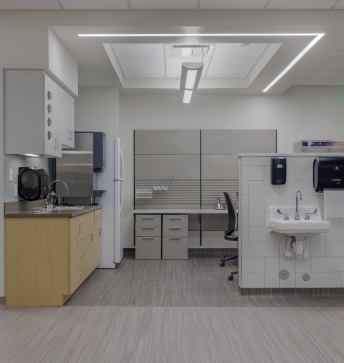
ACC Procedure Suite Remodel , University of Utah
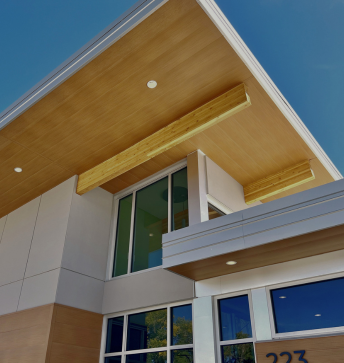
Safe Harbor Lifeline Building
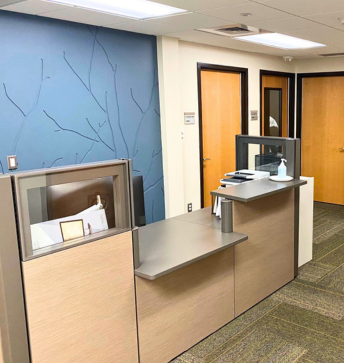
Huntsman Mental Health Institute, University of Utah
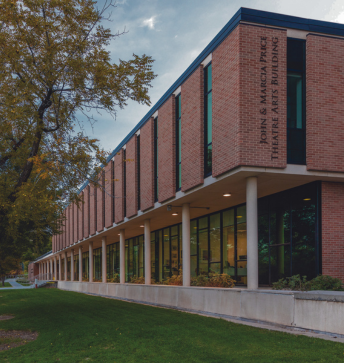
Building 73, University of Utah
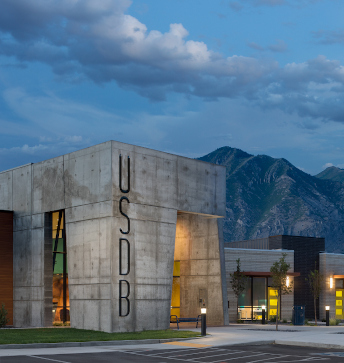
Elizabeth DeLong School for the Deaf and the Blind
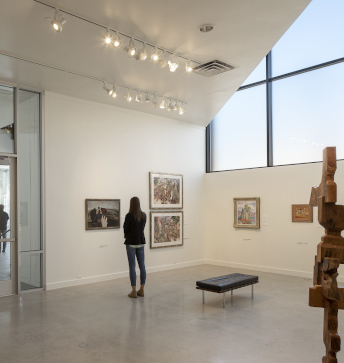
Nora Eccles Harrison Museum of Art Addition, Utah State University
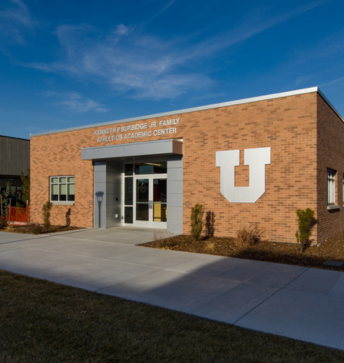
Burbidge Expansion, University of Utah
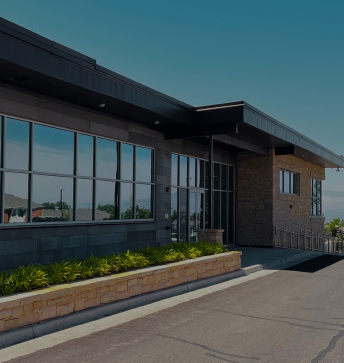
Red Butte Garden Horticulture Building
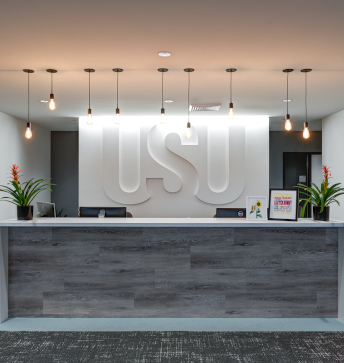
Salt Lake Campus Relocation, Utah State University
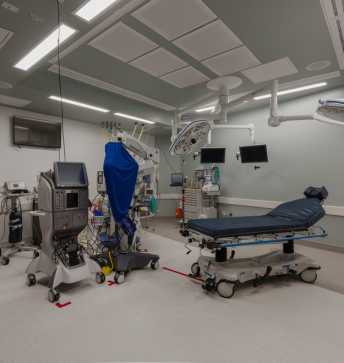
Moran Eye Center, University of Utah
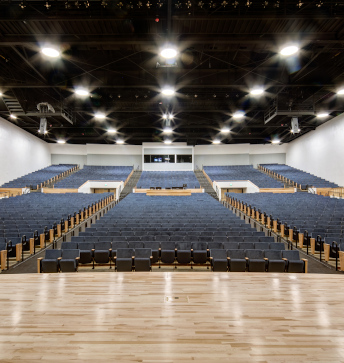
Fine Arts Complex Addition/ Renovation, Utah State University
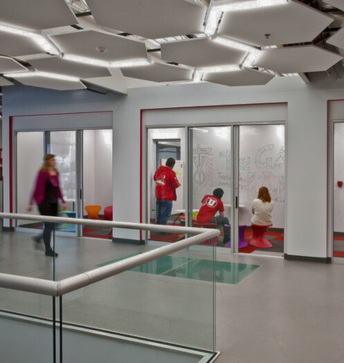
Entertainment Arts & Engineering, University of Utah
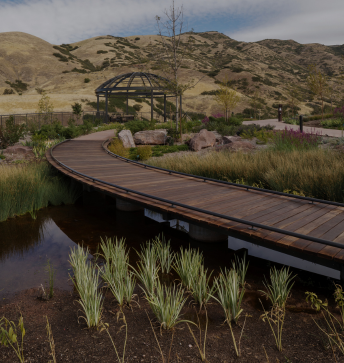
Red Butte Garden Water Conservation Garden
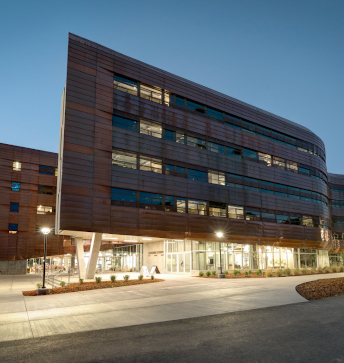
Lassonde Studios, University of Utah
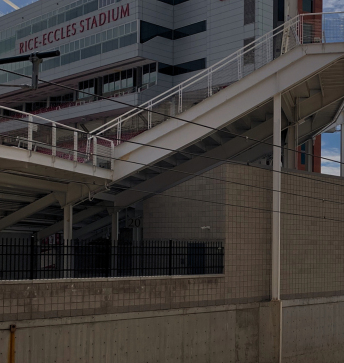
U of U Stadium Restrooms Addition & Remodel
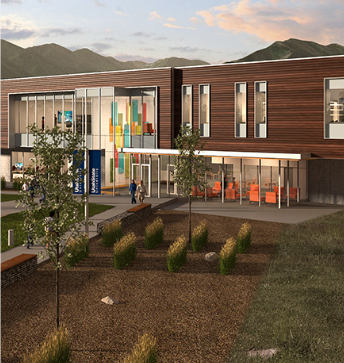
Tooele Science and Technology Building, Utah State University
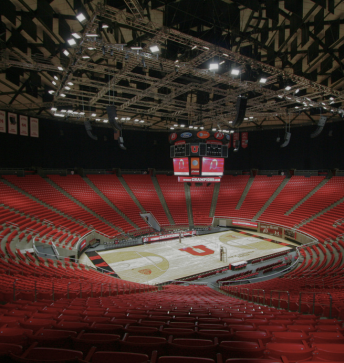
Hunstman Arena Renovation
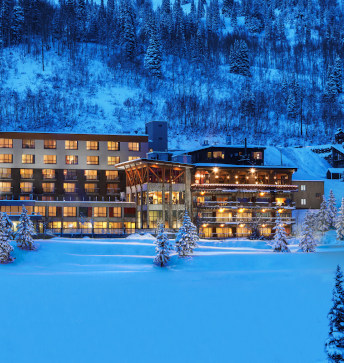
Rustler Lodge Addition & Renovation
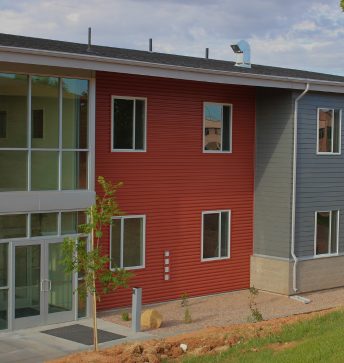
USU San Juan Residence Hall
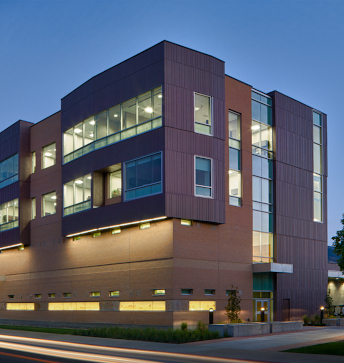
Regional Campus Distance Education Building, Utah State University
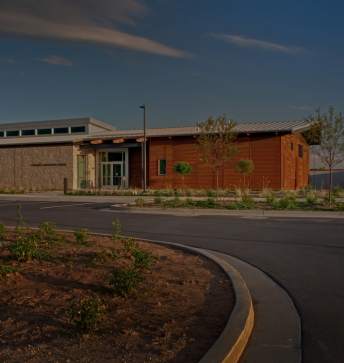
USU Kaysville Education Center
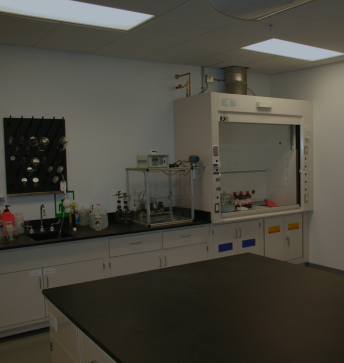
TerraTek Lab Expansion & Building Remodel
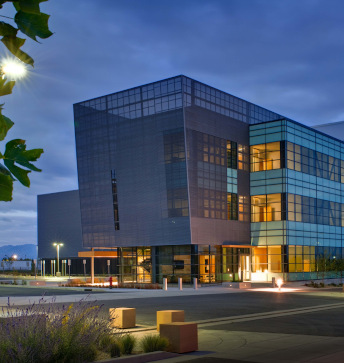
USTAR BioInnovations Center Utah State University
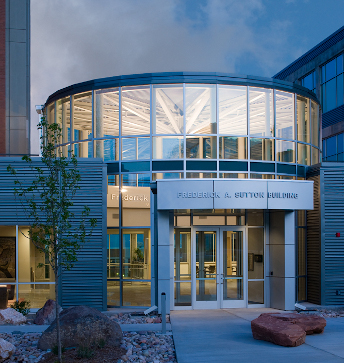
Fredrick Sutton Geology University of Utah
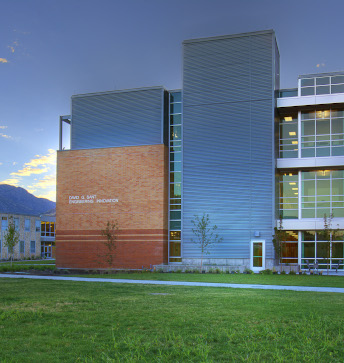
Sant Engineering Innovation, Utah State University
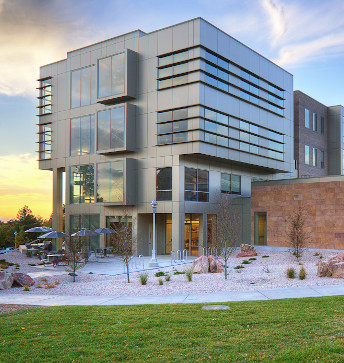
Carolyn-Tanner Humanities Building, University of Utah
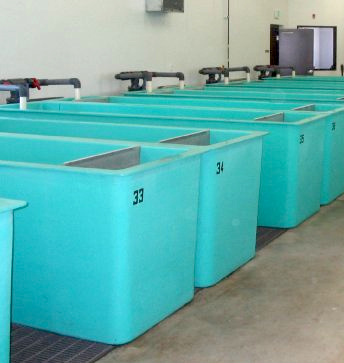
Midway Fish Hatchery

East Canyon State Park – Phase I & II
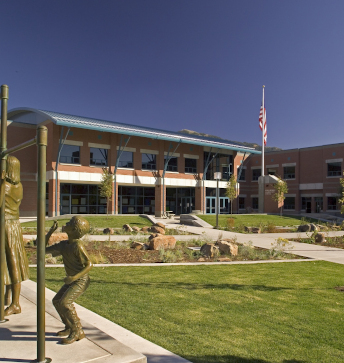
Edith Bowen Lab School, Utah State University
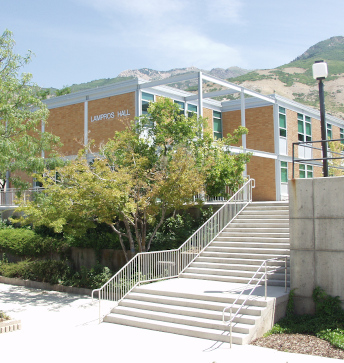
Lampros Hall, Weber State University


