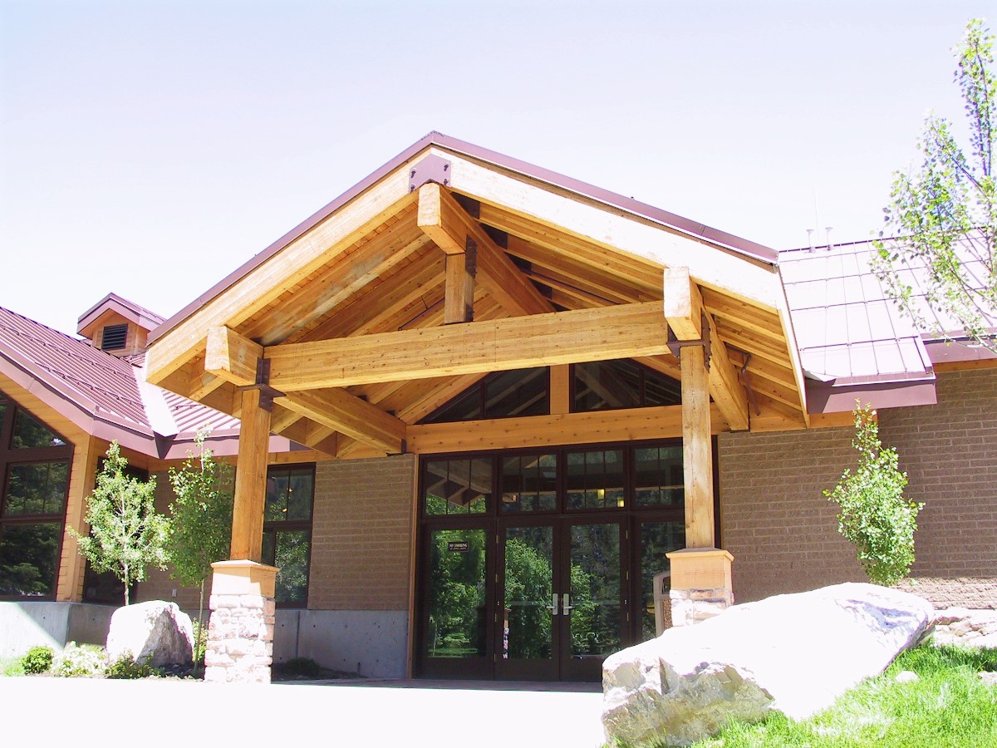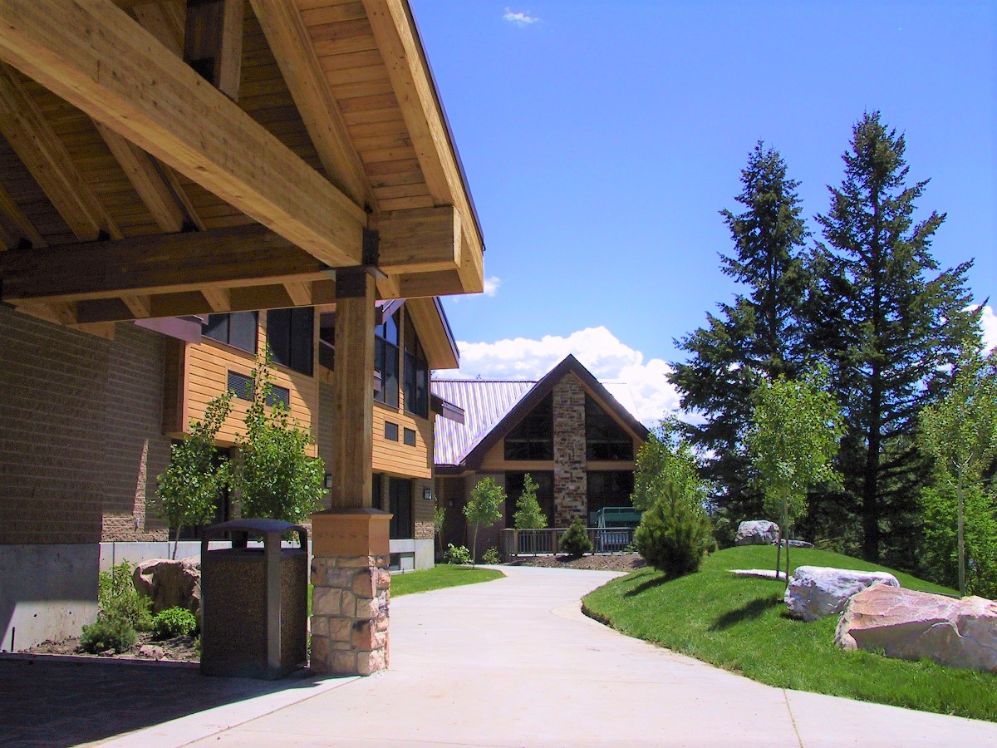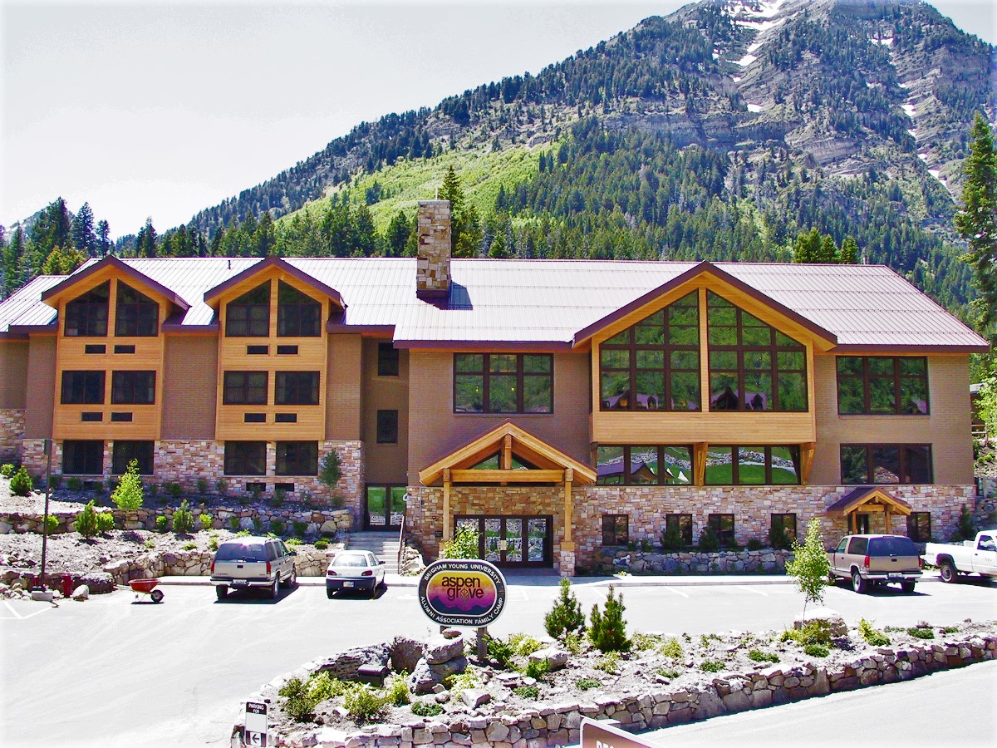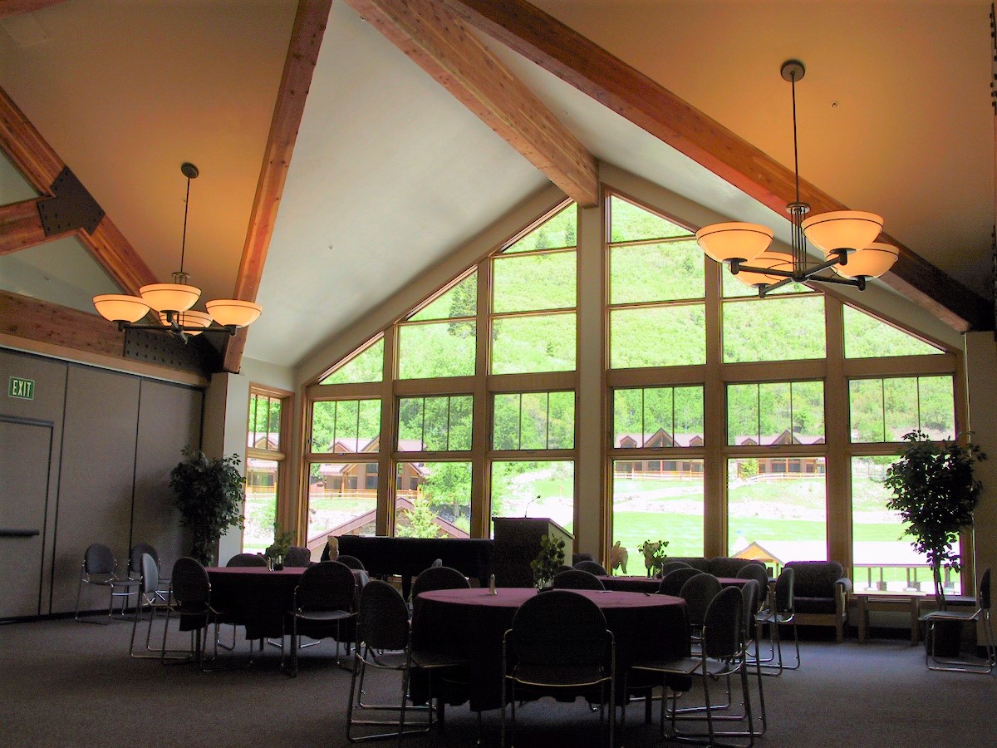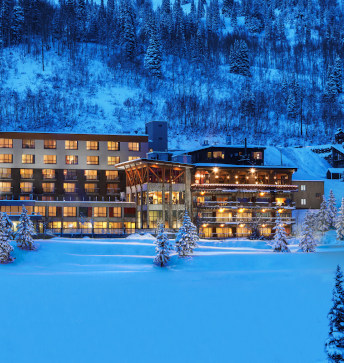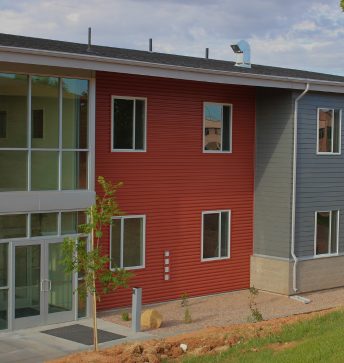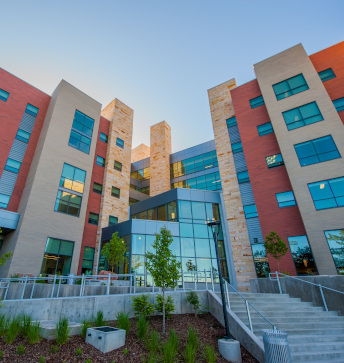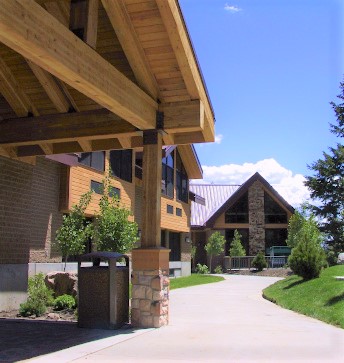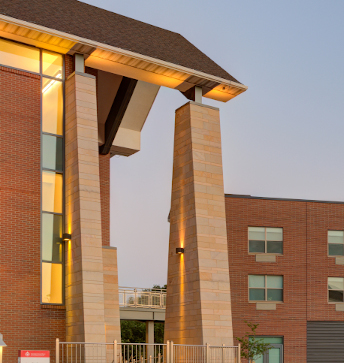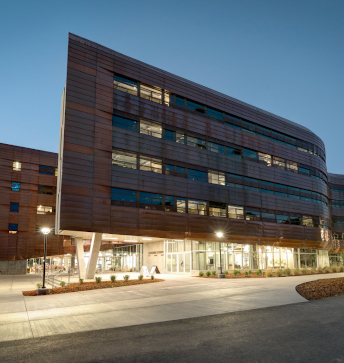
$3,300,000
Project Budget

FFKR Architects
Project Architect

22,650 SF
Project Size

Design Bid Build
Procurement

1999 to 2000
Duration

Brigham Young University
Owner
OVERVIEW
Brigham Young University’s Aspen Grove Lodge and Conference Center is a four-story, wood-framed structure on the Alpine Loop between Provo and American Fork canyons. With offices, three bedrooms, 20 guest rooms and kitchen and laundry facilities, the 22,650-square-foot building also includes a lounge area, game room, business center, six conference rooms, a general store, and souvenir shop.
The facilities were built around extensive vegetation with minimum environmental impact. Materials were cast-in-place concrete walls and wood-framed construction.
Sunrise Cabin was built as a 2,400-square-foot living quarters for the Aspen Grove director.
Services Provided
General Contract and Subcontractor Administration
Total Project Coordination and Scheduling
Concrete Work Performed by Gramoll Construction
Project Layout to Accommodate Existing Structures and Trees
SIMILAR PROJECTS


