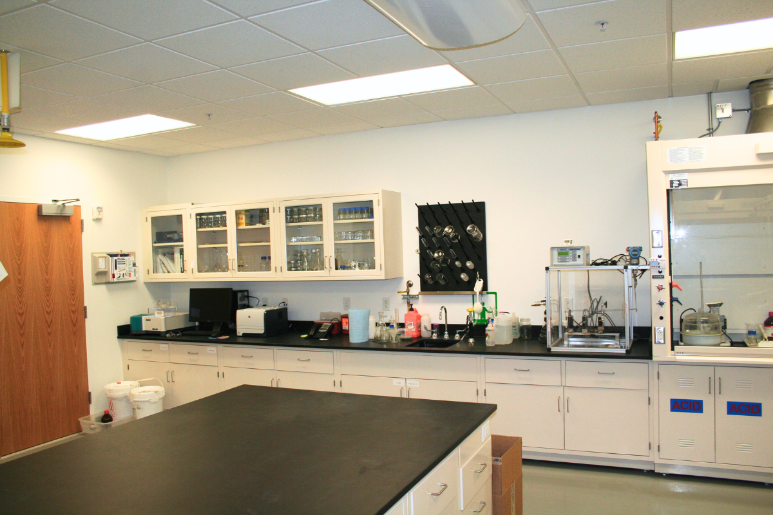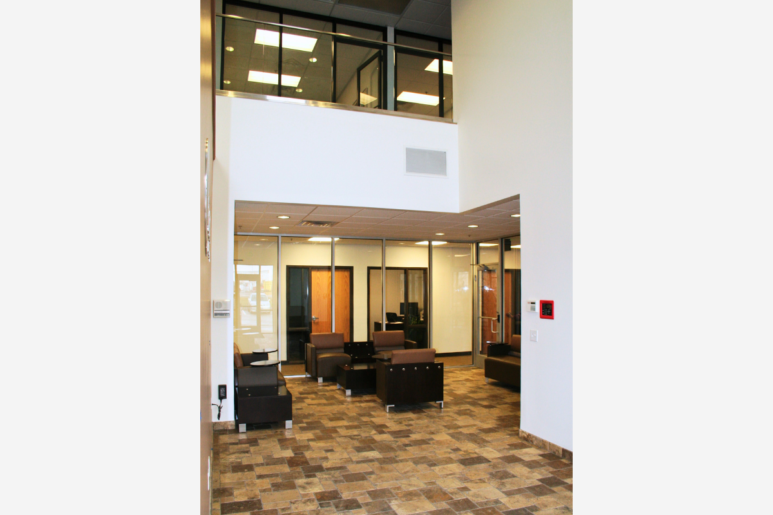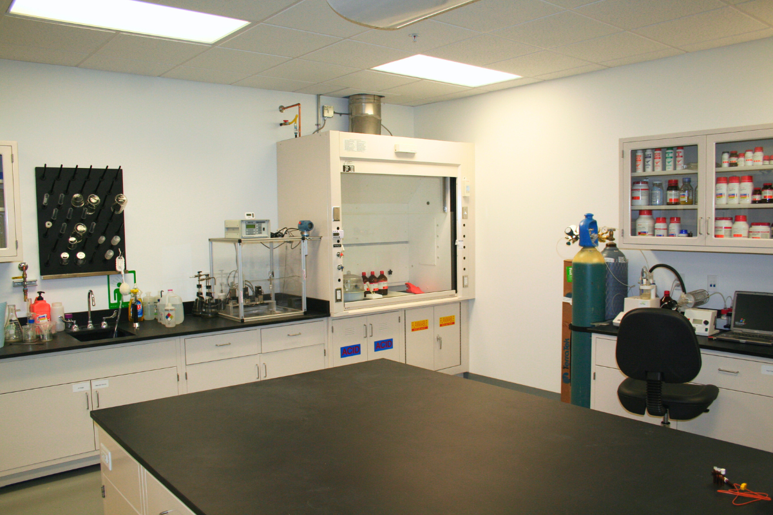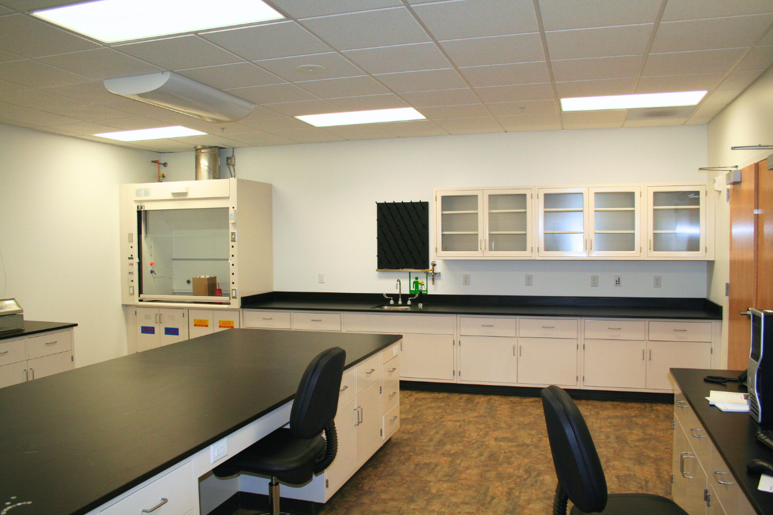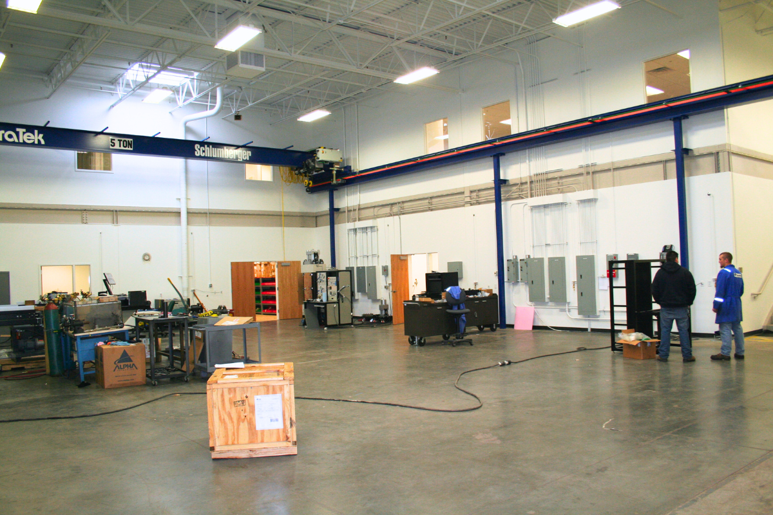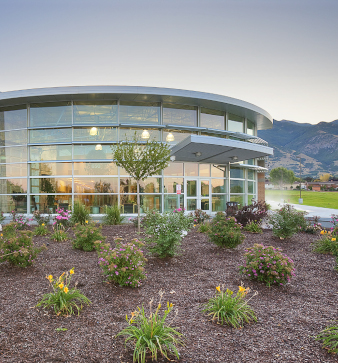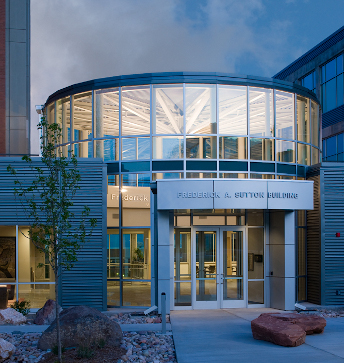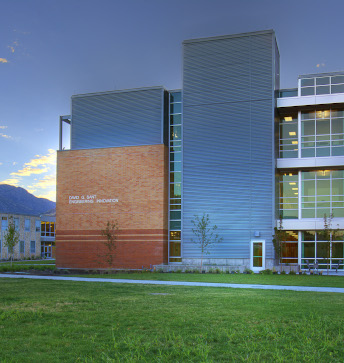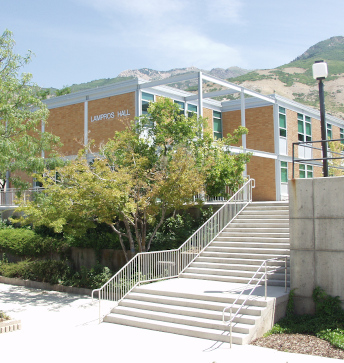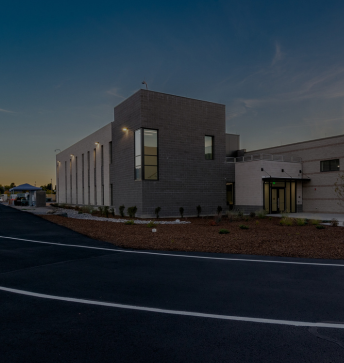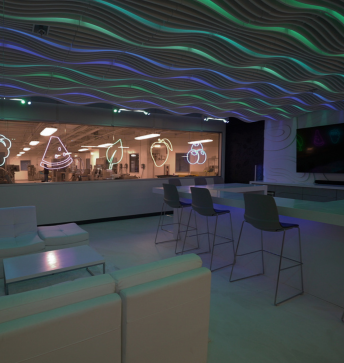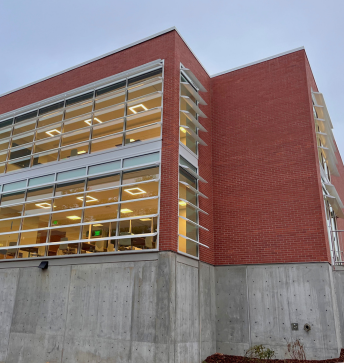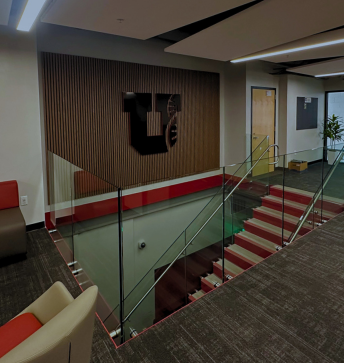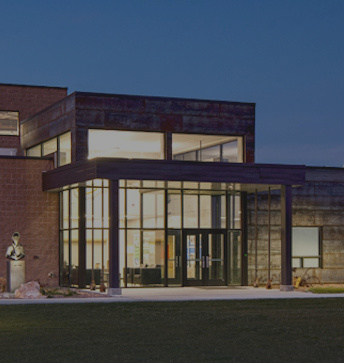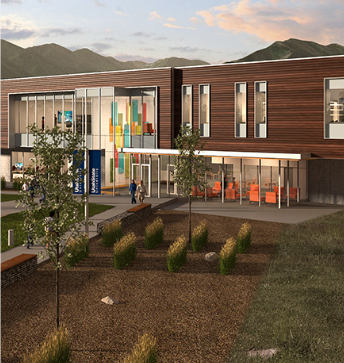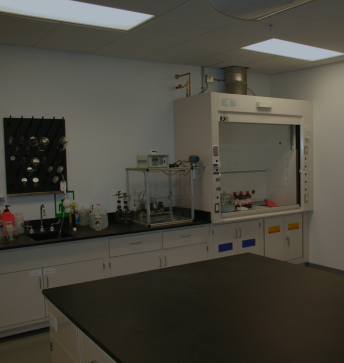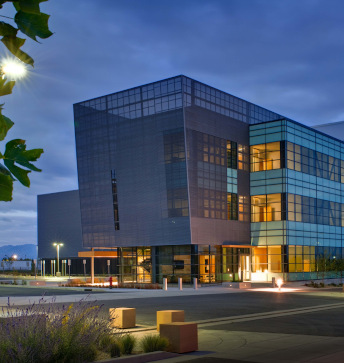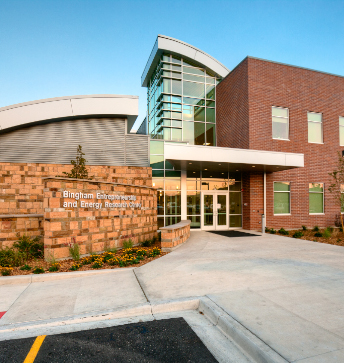
$2,235,000
Project Budget

Brixen & Christopher Architects
Project Architect

30,000 SF
Project Size

CM/GC
Procurement

April 2010 To February 2011
Duration

TerraTek
Owner
OVERVIEW
The TerraTek lab expansion and building remodel project in Salt Lake City involved a build-out and renovation of an existing tilt-up concrete building. The project added a steel structure, including a second floor for a total build-out area of 21,100 SF. To improve functionality and aesthetics, 9,000 SF of existing space was remodeled.
The new build-out included conference rooms, offices, open office spaces, restrooms, and a 4,400 SF high-bay manufacturing area equipped with a 5-ton crane. It also featured advanced laboratory space with four fume hoods to support TerraTek’s specialized operations. The remodeled areas included a new front lobby providing a secure entrance, a “Town Hall” meeting space, additional offices, laboratory space, a café, and additional restrooms.
The existing building remained occupied throughout the construction process. The Gramoll team carefully scheduled and phased construction to minimize disruption to TerraTek’s ongoing operations.
SIMILAR PROJECTS


