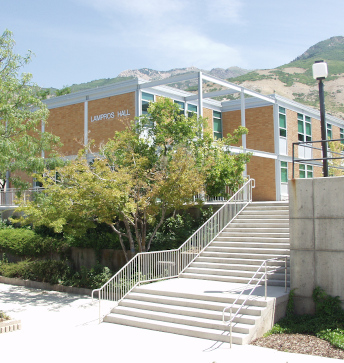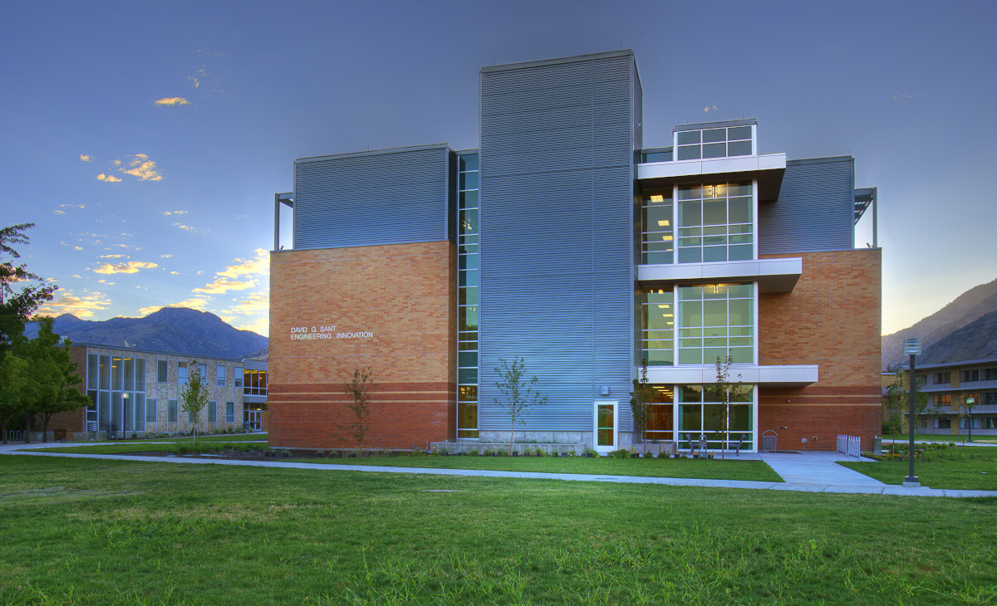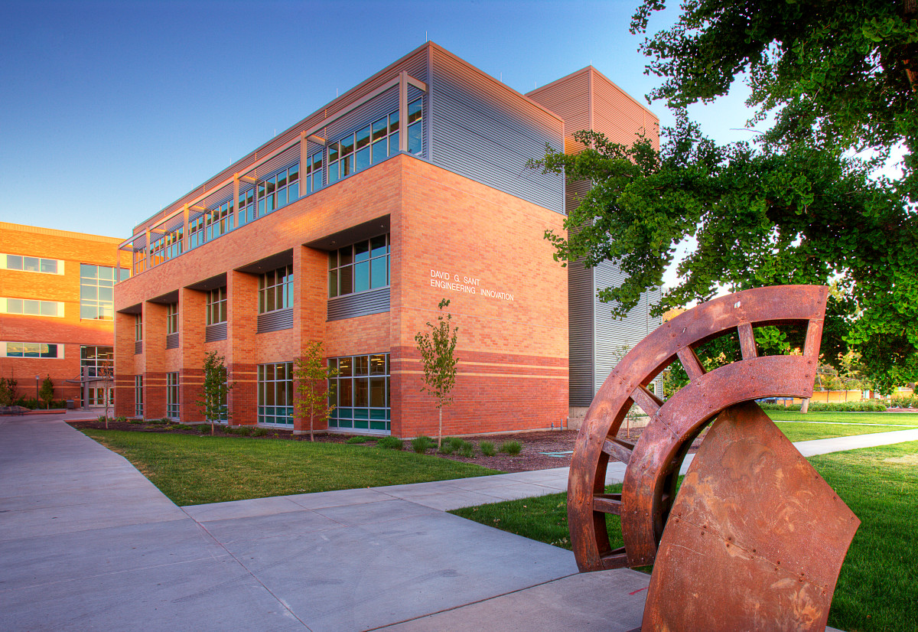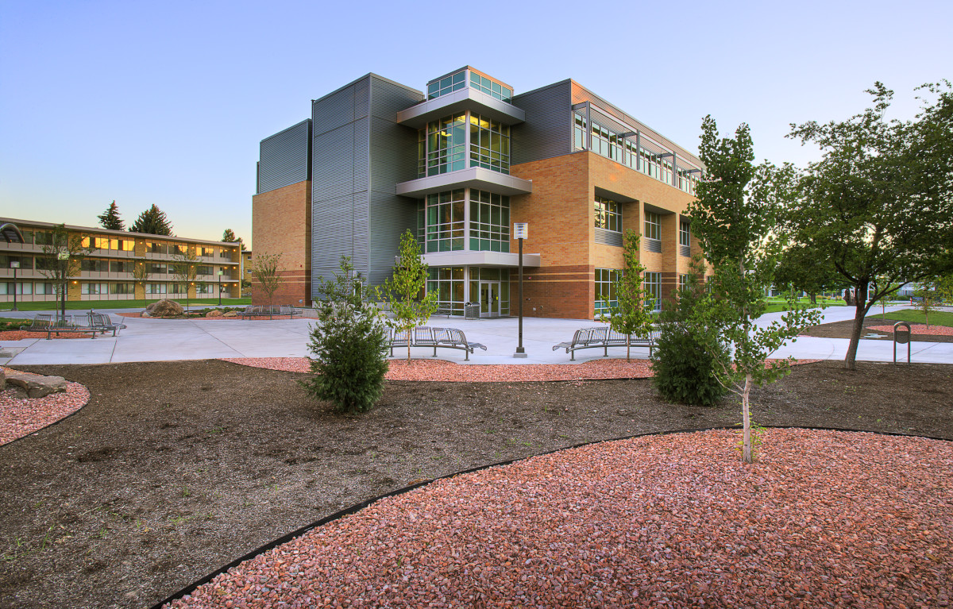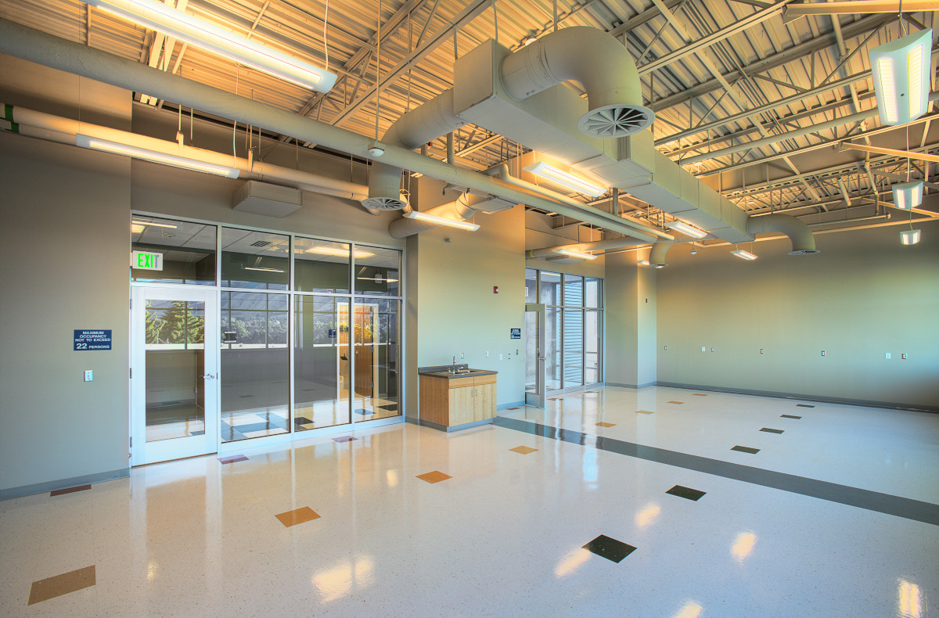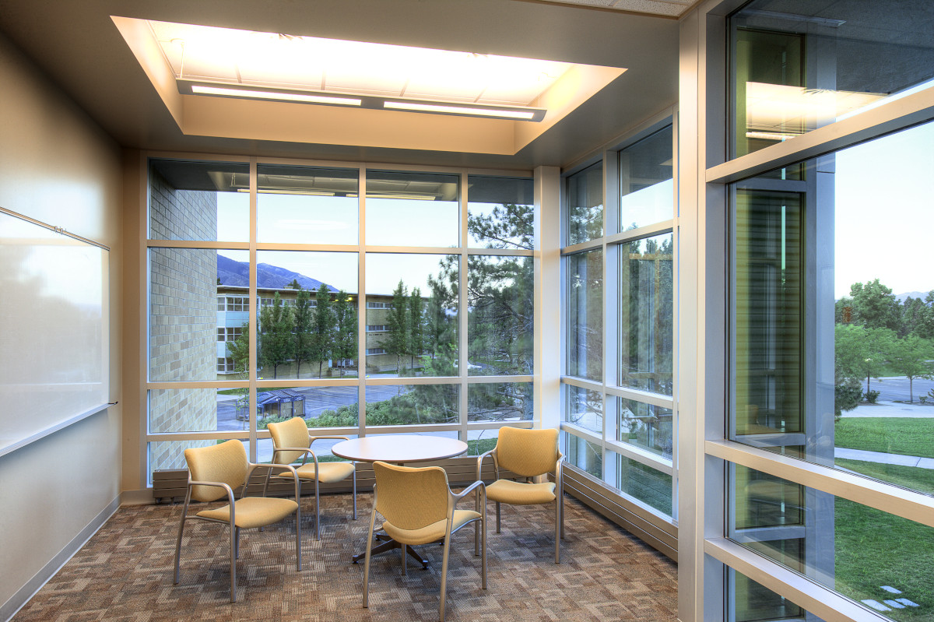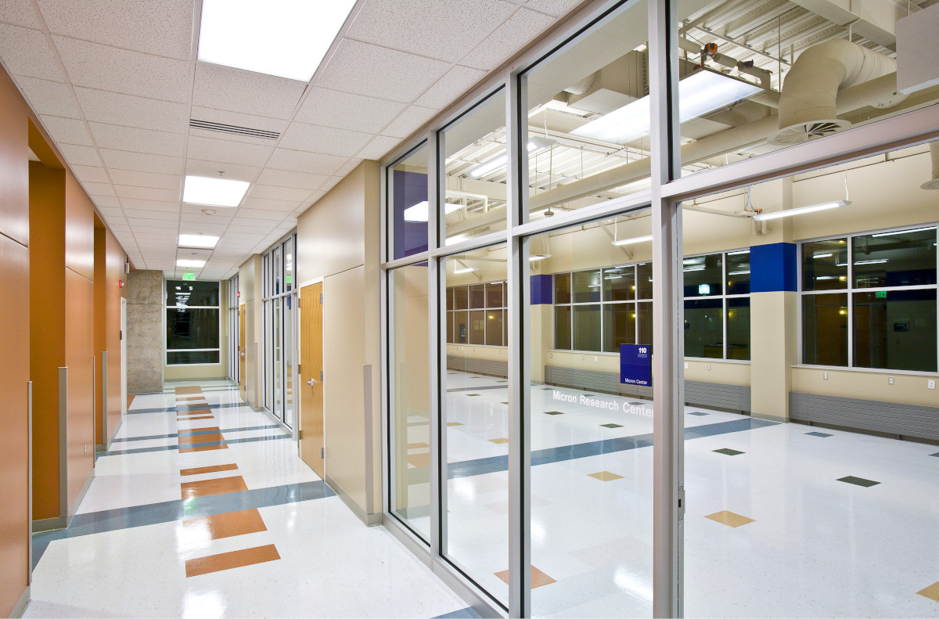
$8,700,000
Project Budget

CRSA/Brixen & Christopher Architects
Project Architect

38,000 SF
Project Size

Value Based CM/GC
Procurement

January 2007 to July 2008
Duration

Utah State University/DFCM
Owner
OVERVIEW
The David G. Sant Engineering Innovation Building project at Utah State University replaced the old Engineering Classroom Building with a new state-of-the-art engineering lab facility. The Sant Building is a multiple discipline lab building. The new building has three floors totaling 38,000 square feet. Each floor has engineering laboratories of various sizes with modular bays, allowing labs to grow as needed.
Each lab area has its own power distribution panel to allow for the future needs as grant and research funding is available. The building has a very open feel with lots of interior and exterior glass to encourage collaboration between the various engineering disciplines.
The project required the demolition of the existing building including the bridge to the Engineering Lab Building which required careful coordination with Utah State University to keep the students and faculty safe. Care was also taken when placing the building within the existing site, avoiding utilities and potentially unsuitable soils. This placement helped Utah State and DFCM save funds allocated to shoring and slope protection. This project was brought in under the original estimated budget and ahead of schedule.
AWARDS &
TESTIMONIALS
- Intermountain Contractor – Best of 2008 “Best Public Building” (Over $5M)
SIMILAR PROJECTS
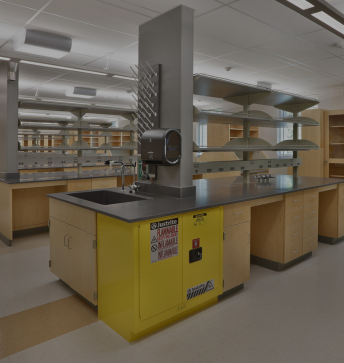
U of U BPRB Lab Remodel Level 2
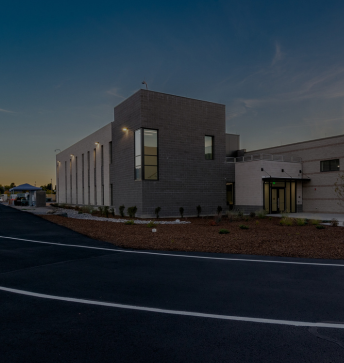
EVR ASPIRE, Utah State University
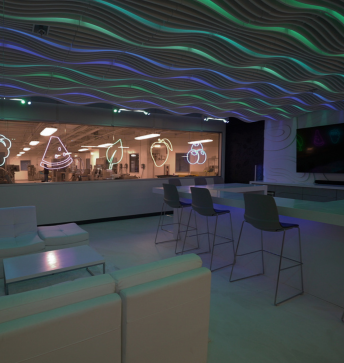
Sensapure Tenant Improvement
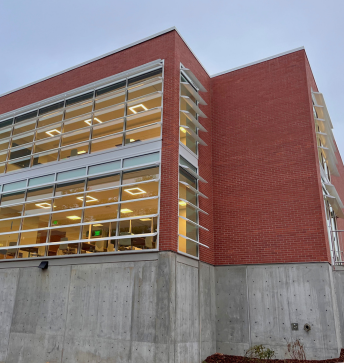
The Nora Eccles Harrison CVRTI, University of Utah
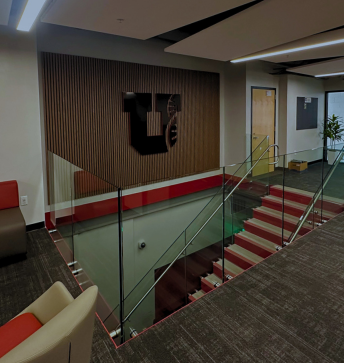
HPER East Build Out Remodel
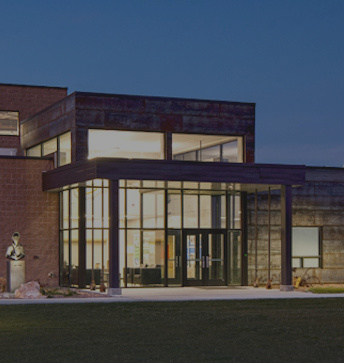
New Welding Center, Uintah Basin Technical College
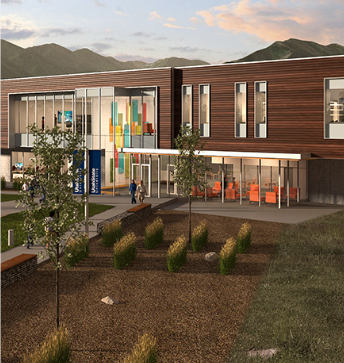
Tooele Science and Technology Building, Utah State University
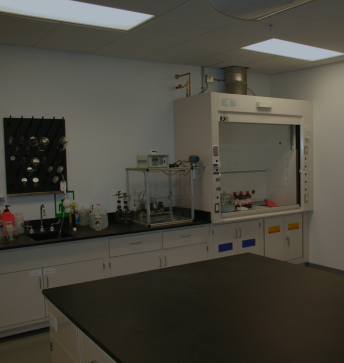
TerraTek Lab Expansion & Building Remodel
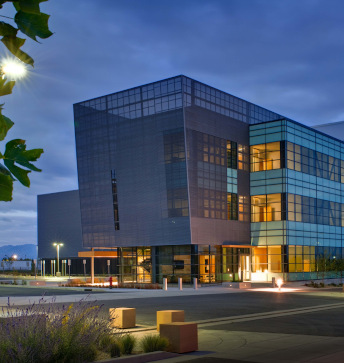
USTAR BioInnovations Center Utah State University
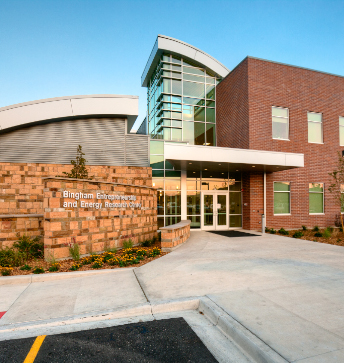
Bingham Entrepreneurship and Energy Research Center, Utah State University
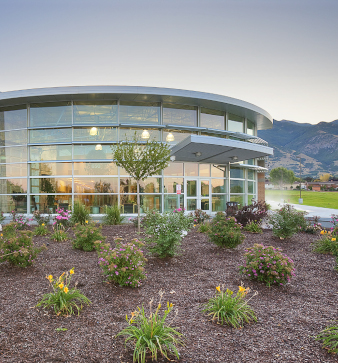
DATC Barlow Technology Building
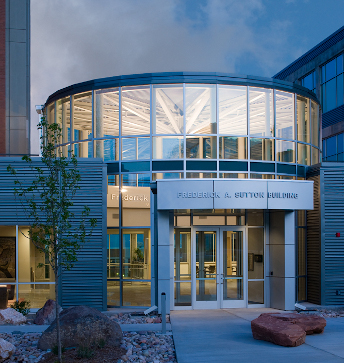
Fredrick Sutton Geology University of Utah
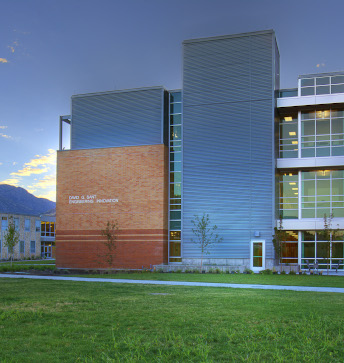
Sant Engineering Innovation, Utah State University
