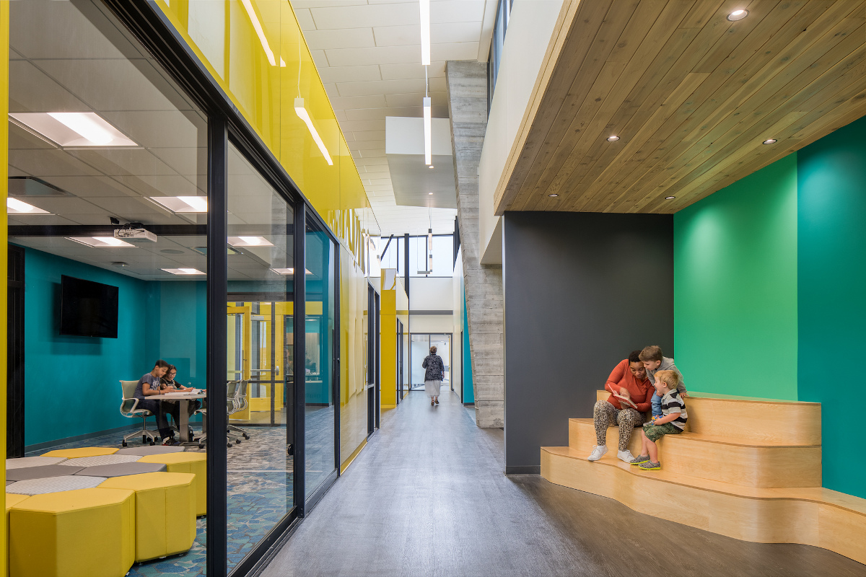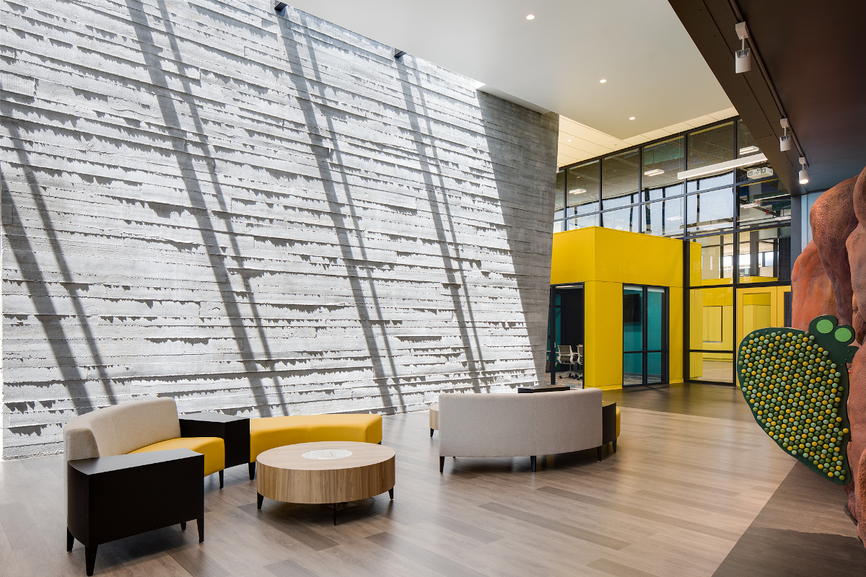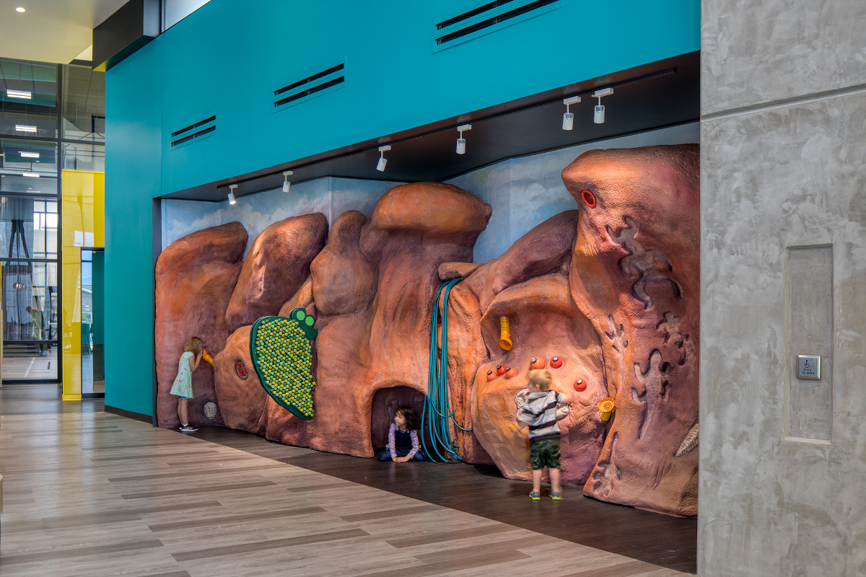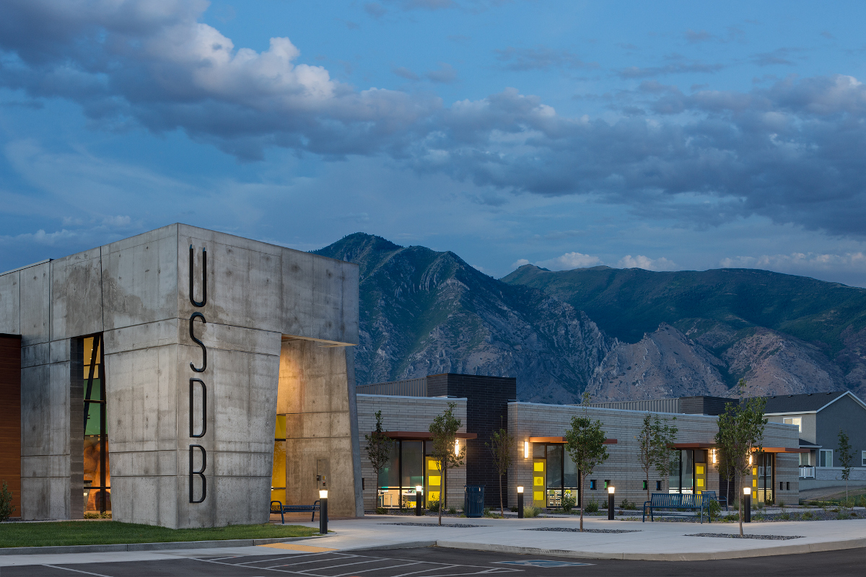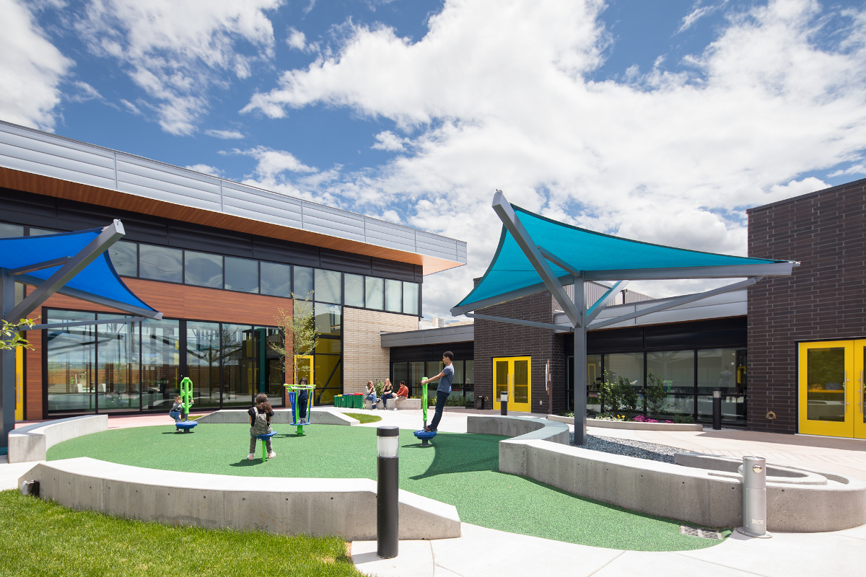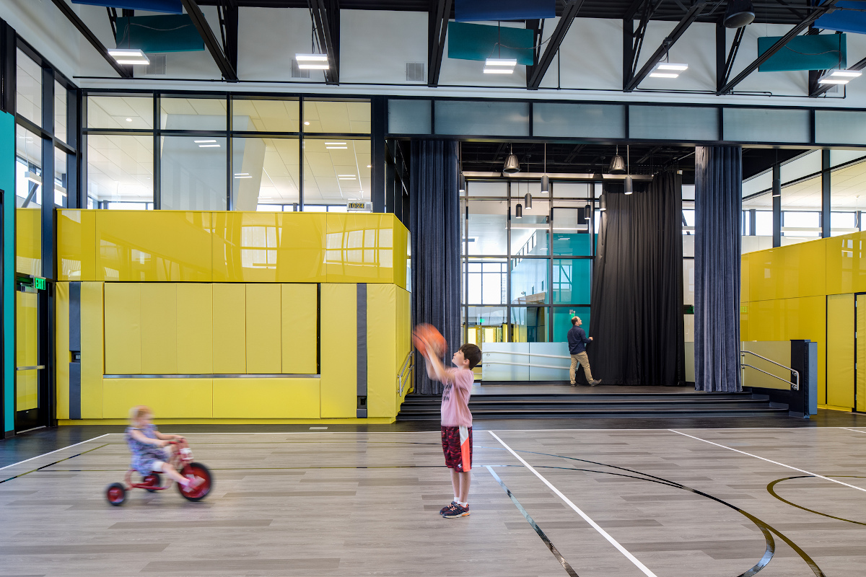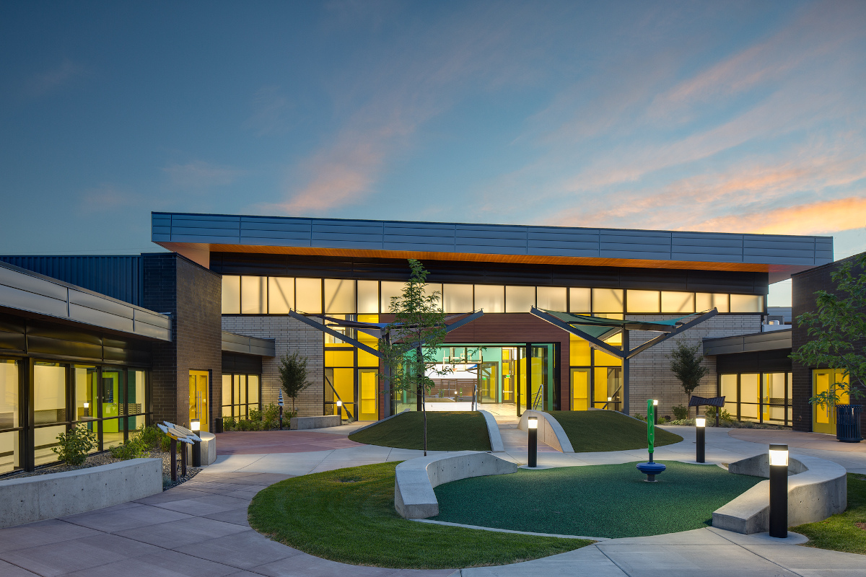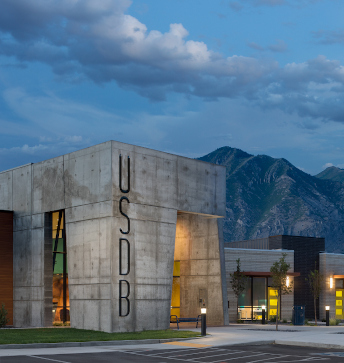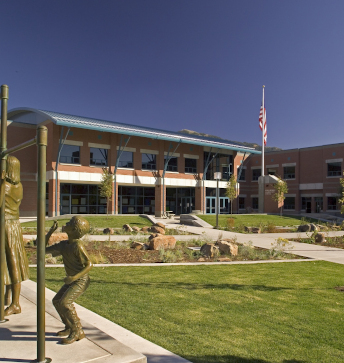
$12,500,000
Project Budget

Jacoby Architects
Project Architect

31,500 SF
Project Size

Value-Based CM/GC
Procurement

November 2018 to January 2020
Duration

Utah Schools for the Deaf and the Blind/DFCM
Owner
OVERVIEW
The building is wood and metal framed with brick, concrete and metal panel exterior. The building will use an abbreviated process for the State High Performance Building requirements.
After developing several possible schemes and considering options including one that looked like a Q and another that had 4 courtyards, the best concept presented itself as a central spine flanked by classrooms and a courtyard on each side. The spine separates the preschool and elementary courtyards and classrooms to accommodate developmental needs, but by placing the gymnasium at the heart of the building, sliding doors are incorporated, thus allowing the space to open up to both courtyards when desired. While many materials chosen were very similar to OEC, this school incorporates yellow as the focal color, and utilizes a large board-formed concrete wall slicing through the building not only as a wayfinding /textural element but as an opportunity to create entry courtyards to bring the scale down and focus the senses.
The school includes architectural features to help students who have hearing or vision loss navigate the facility. Those include wide open spaces so students can sign to each other, contrasting colors to help the vision impaired locate parts of the school and floor materials that change so that students who use canes know where they are.
The school will have 14 classrooms that will each hold from four to 13 students. The building will start out as an elementary school and will eventually house some middle school students.
The playgrounds are designed to be navigable for students who are blind and were created without wood chips so that students in wheelchairs can use them. The school also includes a sensory garden for students who are blind.
AWARDS &
TESTIMONIALS
- Utah Construction & Design 2020 Most Outstanding Community Impact Project

